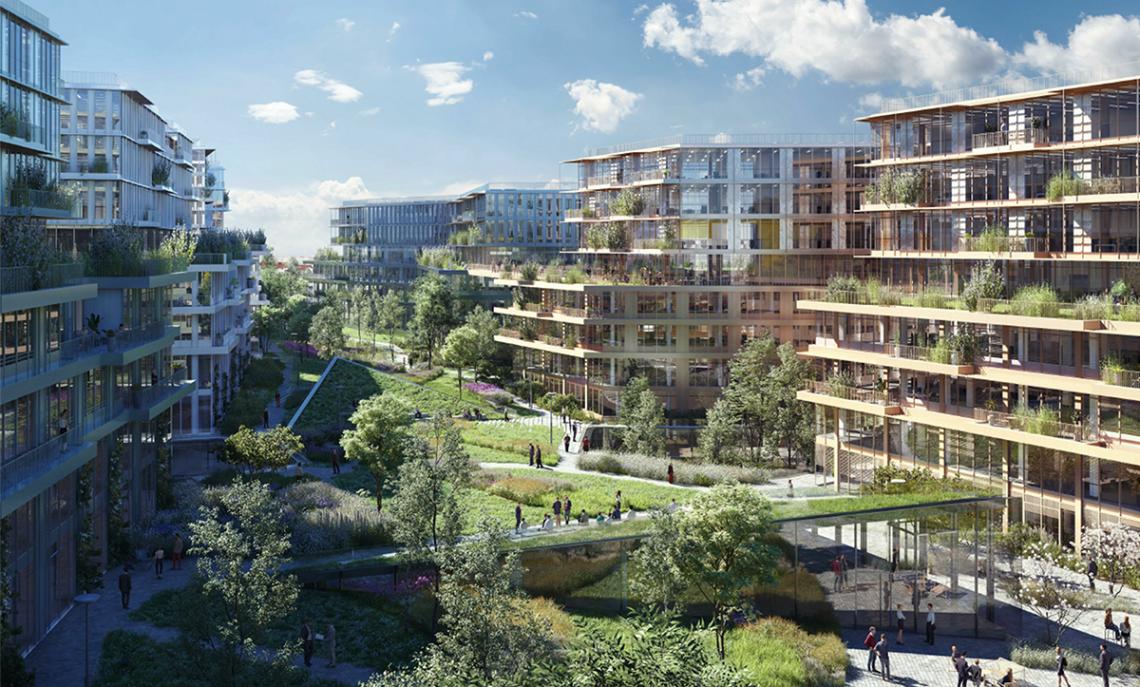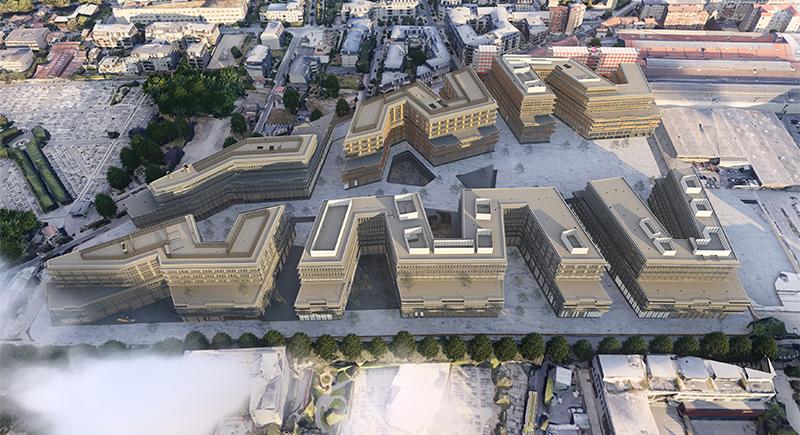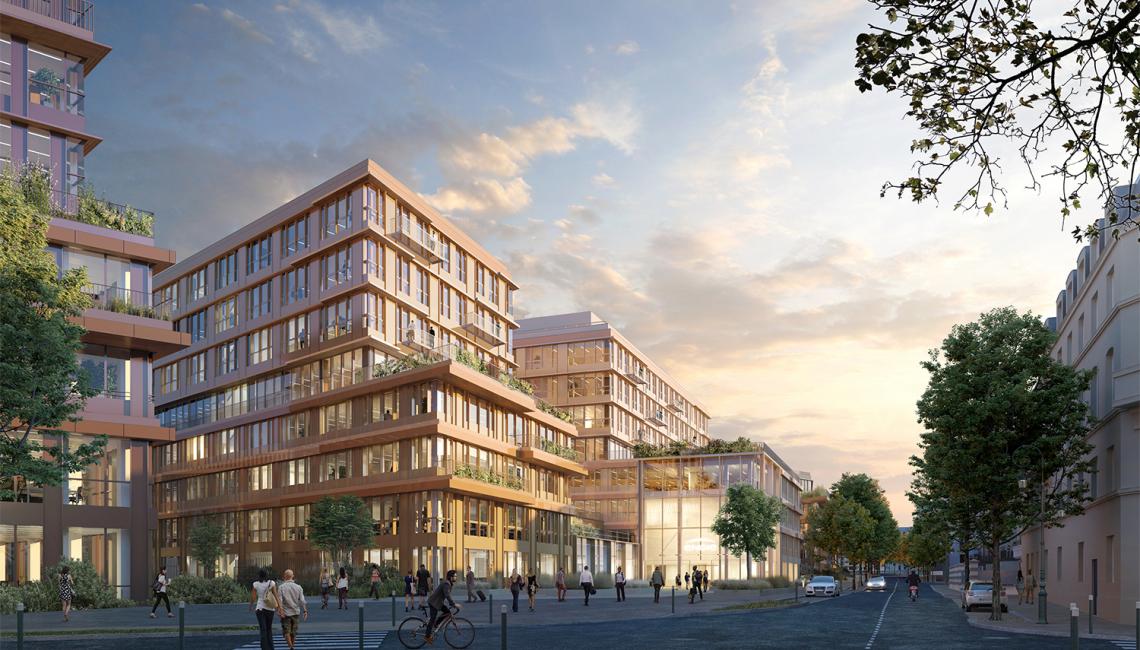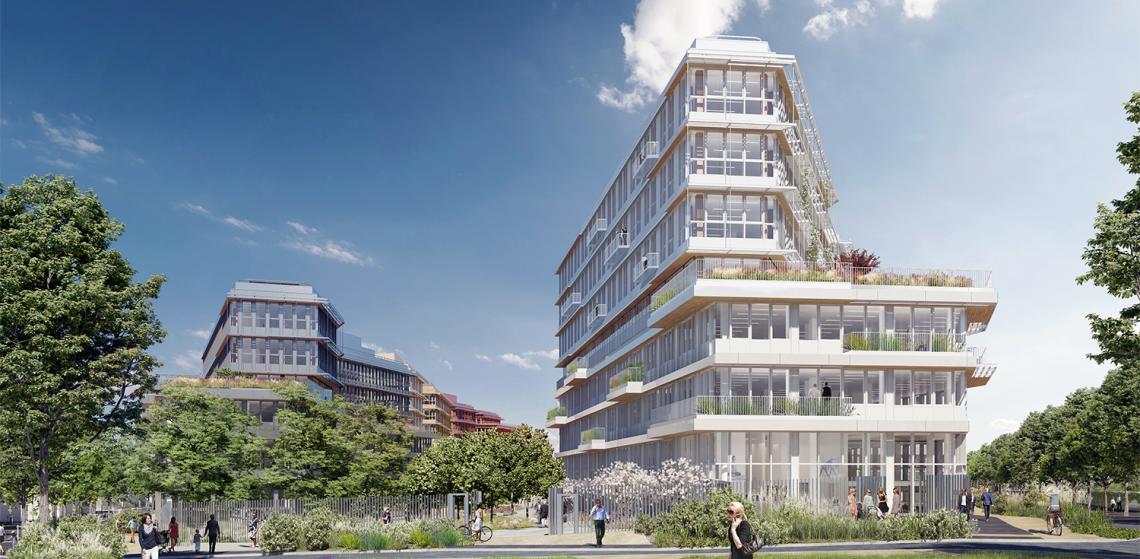Campus ENGIE
La Garenne-Colombes
- France

Date
2018
-
2024
Client
NEXITY
Architect
SCAU, Chaix & Morel et Associé, Art and Build
RFR’s assignments
RFR scope consists in the technical design of the façades for the whole project, from sketch design to construction achievement, and the monitoring of environmental certificates.
Floor area
136 000 m2
Façade area
60 000 m2
Description
The tertiary building campus, aimed for ENGIE, was designed to become the emblem of the group by 2022-2023. The project features many technical elements studied by RFR together with SCAU, Chaix & Morel et Associé, and Art and Build Architects:
- Large dimensions modular curtain wall facades attached to wood structures
- Three-storey curtain wall facades with steel structure featuring large dimension double-layered glass panels
- Glazed angles in the modular façade.
In order to truly become an eco-site, several certifications are required: HQE Sustainable Building – Excellent notation / BREEAM New Construction 2016 – Excellent notation / WIREDSCORE Label – Gold level notation / Osmoz Label / BiodiverCity Label – Performant level for the whole campus / E+C approach for all scopes of works / Effinergie + Label regarding C+D scopes
- Large dimensions modular curtain wall facades attached to wood structures
- Three-storey curtain wall facades with steel structure featuring large dimension double-layered glass panels
- Glazed angles in the modular façade.
In order to truly become an eco-site, several certifications are required: HQE Sustainable Building – Excellent notation / BREEAM New Construction 2016 – Excellent notation / WIREDSCORE Label – Gold level notation / Osmoz Label / BiodiverCity Label – Performant level for the whole campus / E+C approach for all scopes of works / Effinergie + Label regarding C+D scopes



This campus will gather the different teams from Ile de France (Paris region area) in a federative place, enhancing teamwork and cooperation. It is made of 6 buildings and a campus centre integrated within a large central park opened partially to the city district.
