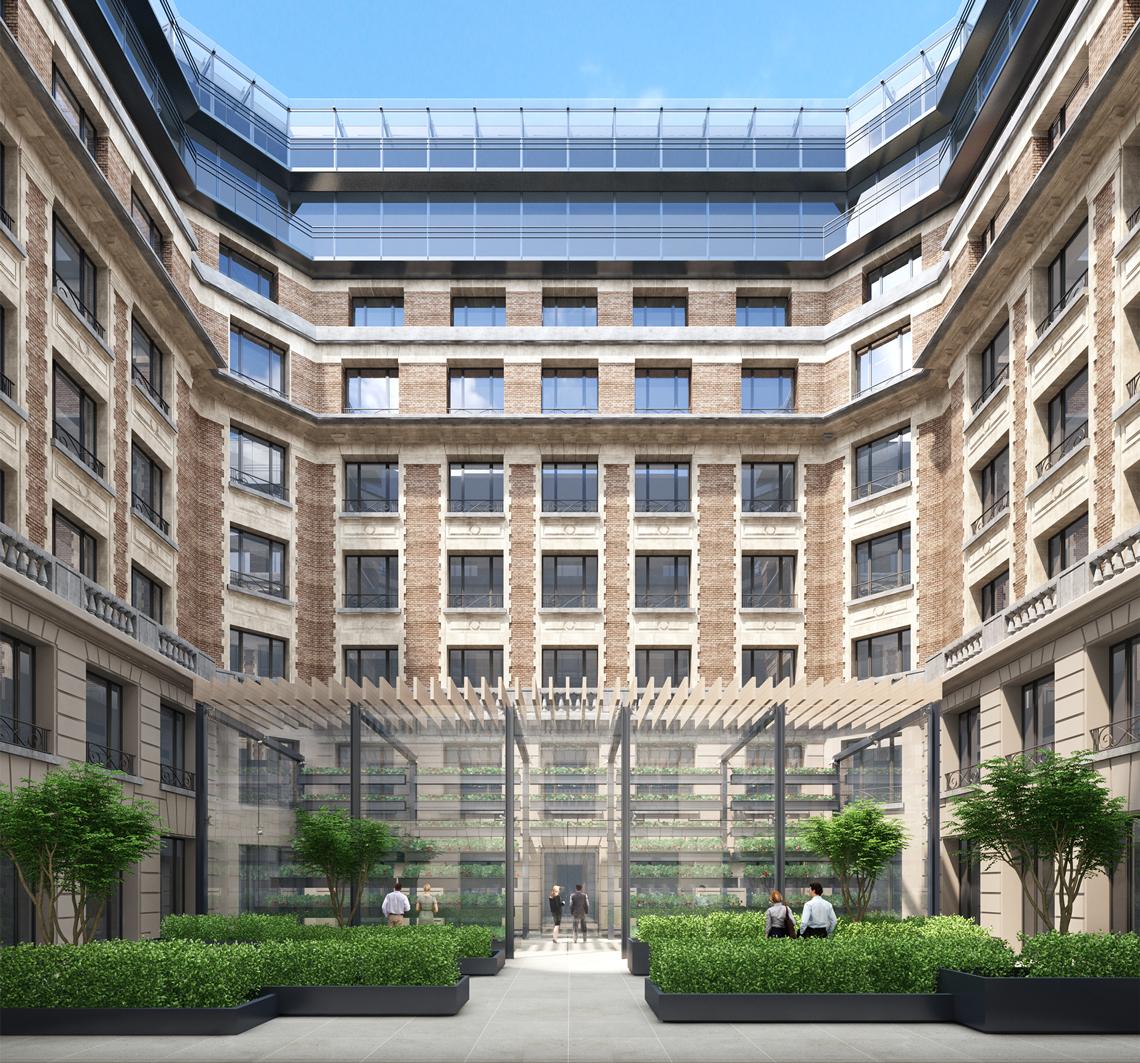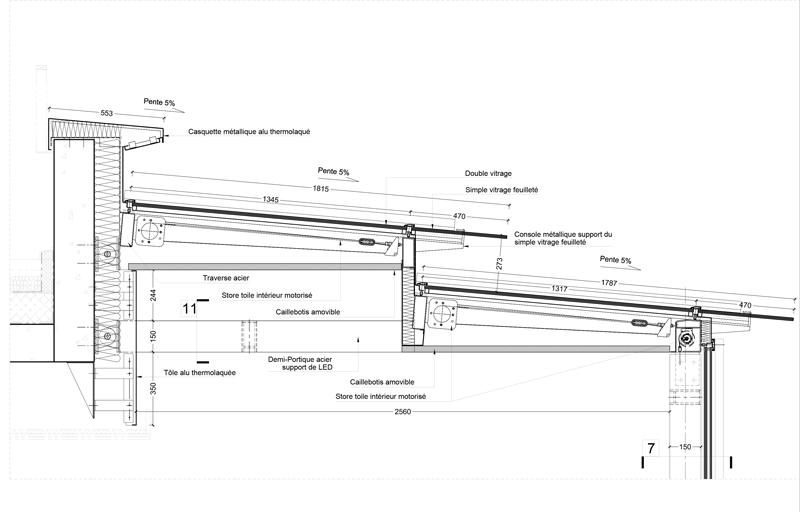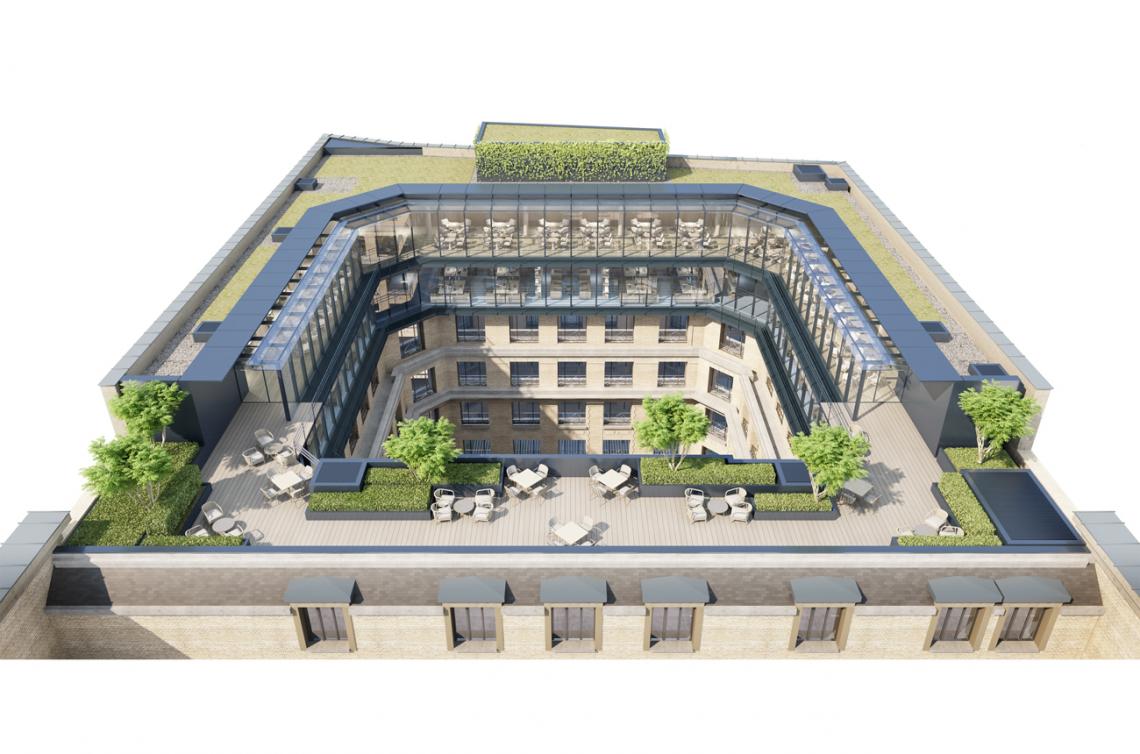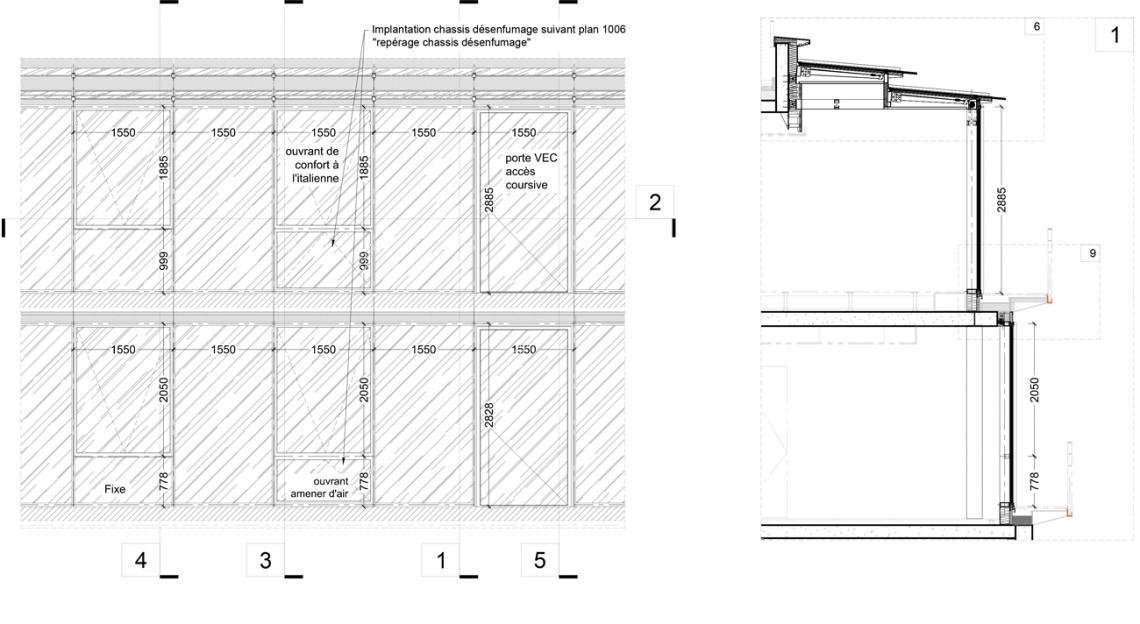Jean Goujon
Paris
- France

Date
2018
-
2022
Client
Covivio
Architect
Wilmotte & Associés
RFR’s assignments
RFR Structure et Envelope’s consulting work is the conception studies of three elements: the windows, the rooftop glass canopy, and the greenhouse located in the courtyard.
Floor area
9000 m2
Façade area
Canopy : 500 m2
Description
Jean Goujon is a renovation project of an 8-storey office building located in the centre of Paris (8th « arrondissement » area). RFR worked on three main elements of the project: windows, the canopy that surrounds the courtyard on the last floor, and the greenhouse located in the heart of the courtyard.
The canopy is made of vertical glass panels and a glass roof with a staggered slope that allows two levels of passageways (7th floor & 8th floor). One particular feature of this canopy is the use of electrochromic glass panels requested by the client, in order to provide maximum comfort to the users.
The greenhouse is located in the centre of the courtyard, on the ground floor. It is made of several rigid frames with large glass panels (3m wide and 5m high), and includes wooden shading slates that filter solar gains.
A maintenance strategy has been developed for each construction work with an aerial work platform circulating around the passageways to help reach access to the canopy and windows.
The canopy is made of vertical glass panels and a glass roof with a staggered slope that allows two levels of passageways (7th floor & 8th floor). One particular feature of this canopy is the use of electrochromic glass panels requested by the client, in order to provide maximum comfort to the users.
The greenhouse is located in the centre of the courtyard, on the ground floor. It is made of several rigid frames with large glass panels (3m wide and 5m high), and includes wooden shading slates that filter solar gains.
A maintenance strategy has been developed for each construction work with an aerial work platform circulating around the passageways to help reach access to the canopy and windows.



The existing building, completed in the 1930s, is located between the Montaigne Avenue and the river Seine.
