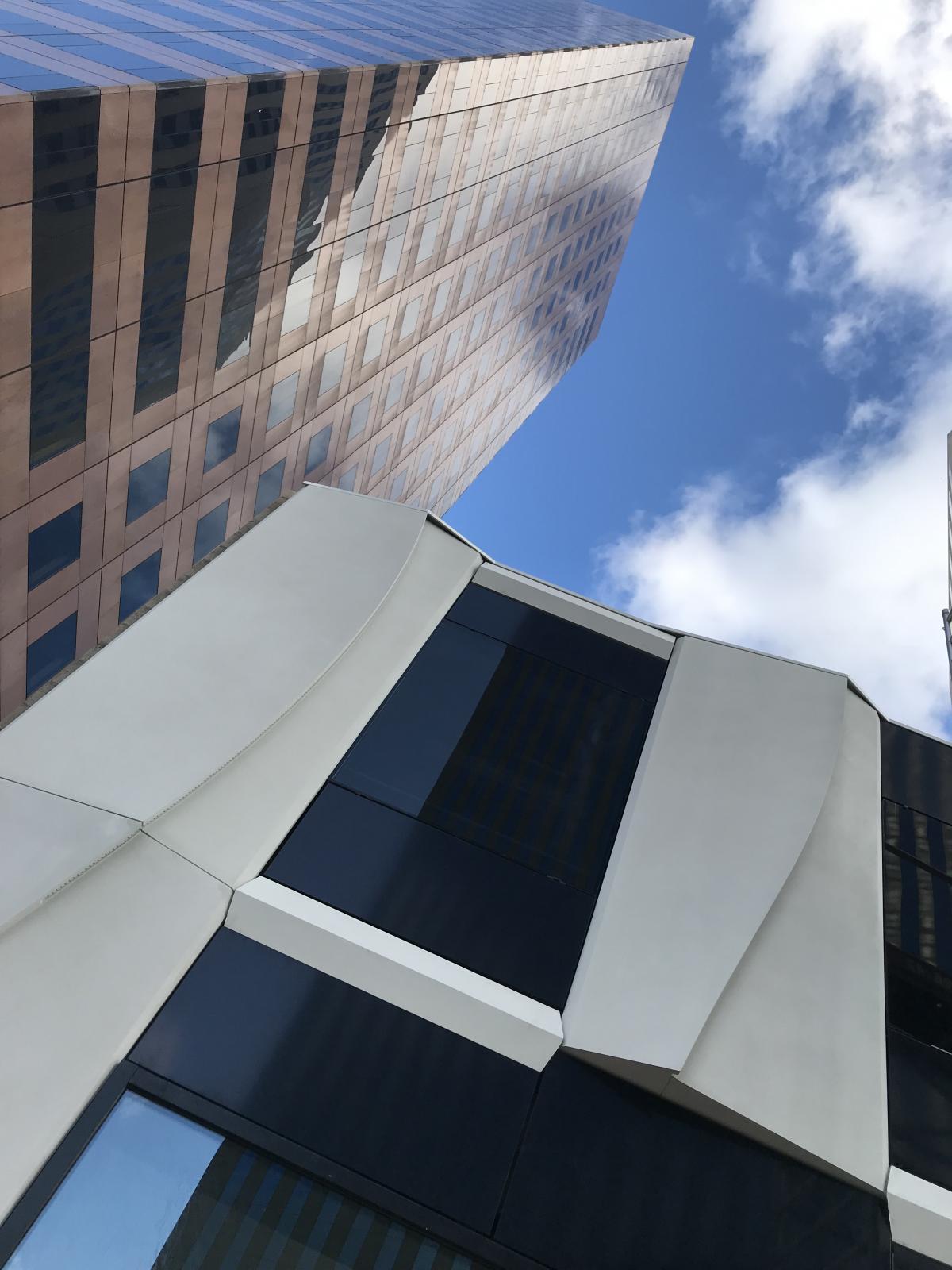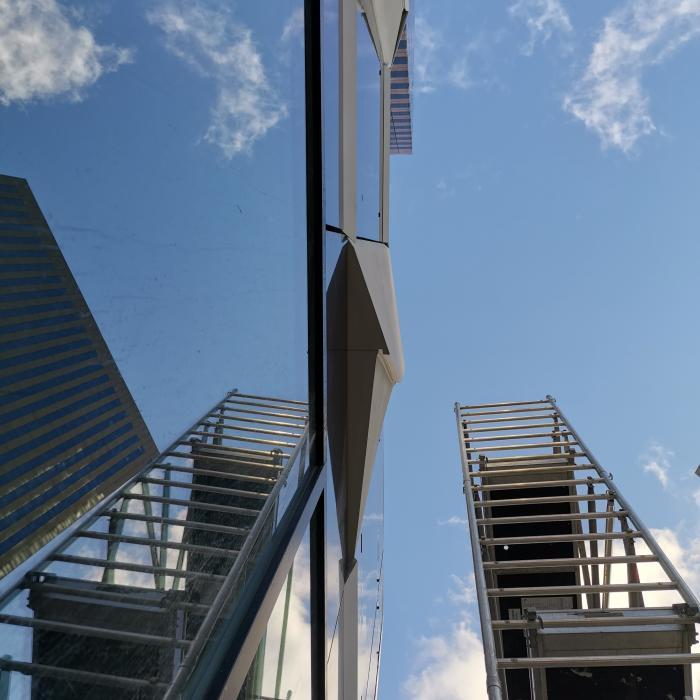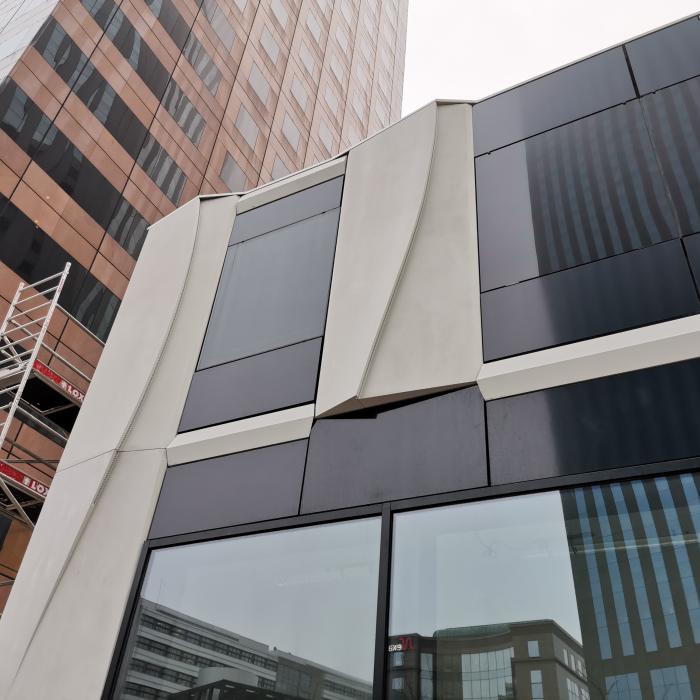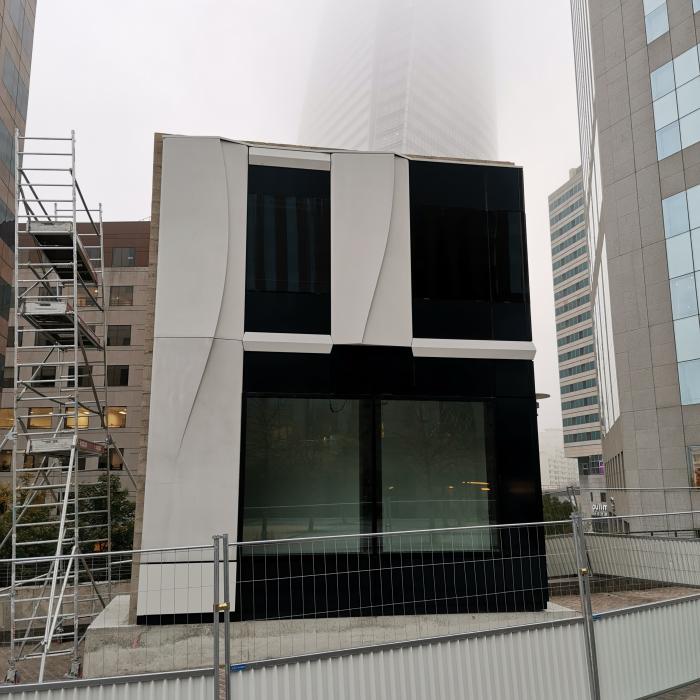Arrival of the prototypes for the renovation of the "Cèdre"' Tower
Designed by architects Nicolas Ayoub and Michel Andrault of the Conceptua Agency, the "Cèdre" tower was the first tower built in the Faubourg de l'Arche district of La Défense. It represents a height of 103 meters divided into 28 floors, and a total surface of 30.187m².
On this renovation project, the facade typology is an ultra-high performance fiber concrete cladding, used on the entire tower, from street level to rooftop. This facade will be set on the tracks of the existing glass frames, which will not be replaced. The opaque exterior walls of the tower will also be renovated, maintaining the existing frames.
A second metal structure is fixated to the concrete with thermal bridge breakers, in order to limit losses. Insulation will be implemented behind the cladding and will have a thermal performance that meets the requirements. The metal cladding also have its own settings to allow a totally straight laying.




