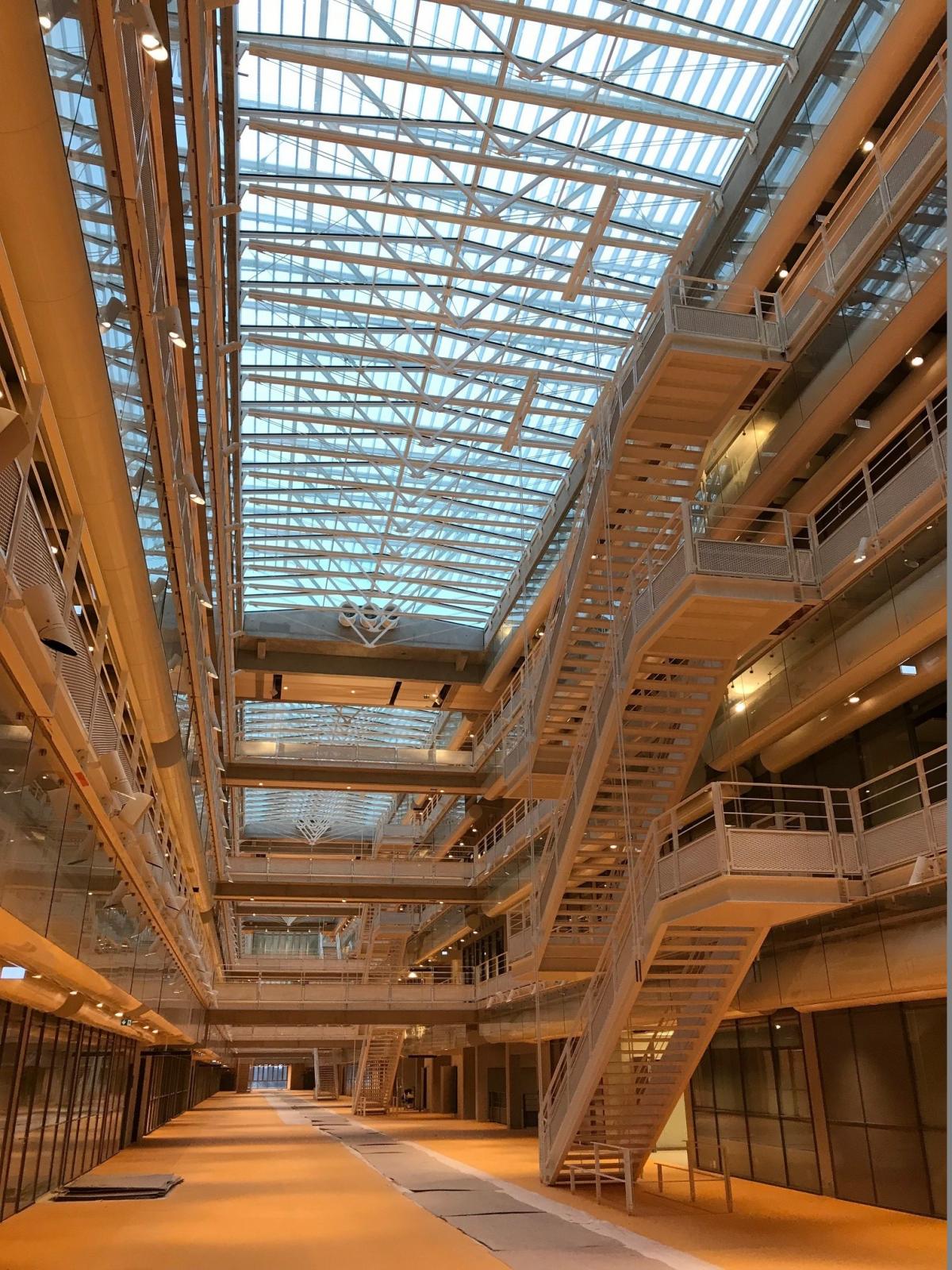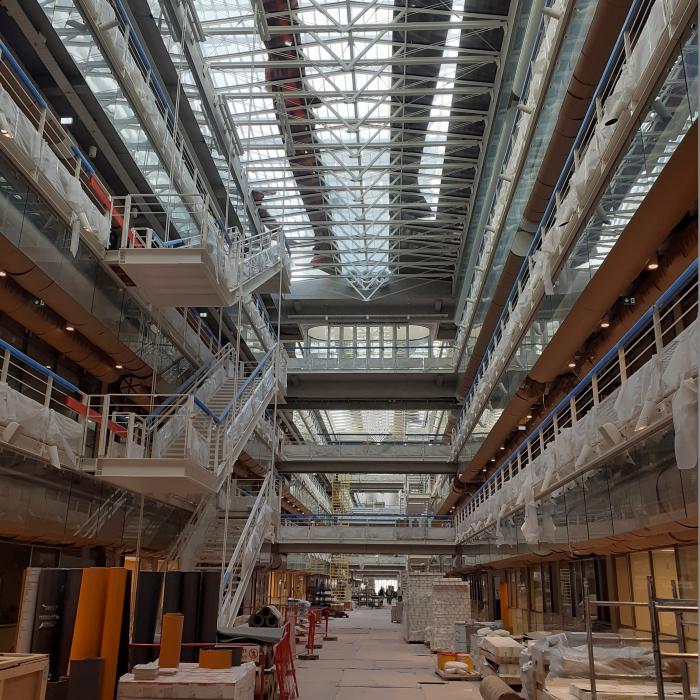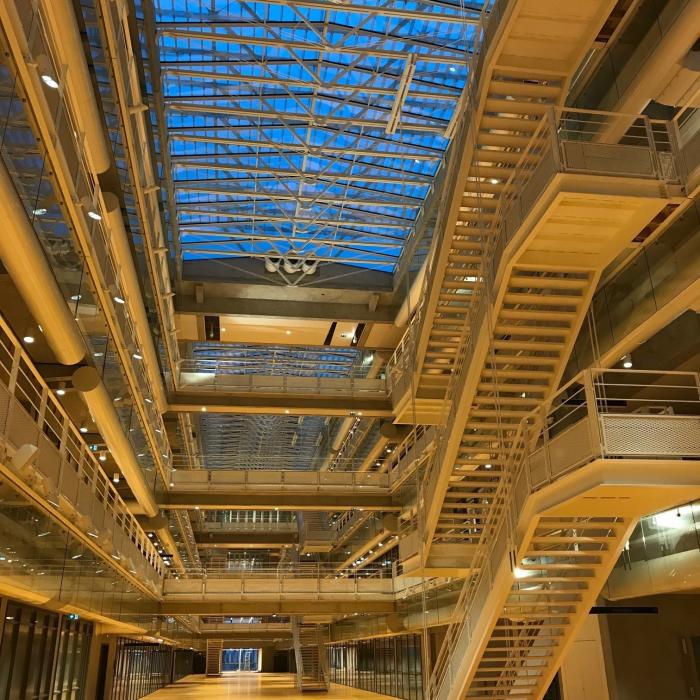Closer look on the ENS's Atrium
Started out in 2017, the construction of the ENS at Cachan, designed by Renzo Piano, meets the aesthetic, technical, and climatic challenges thanks to the performances of concrete.
the building has 5 floors, and the workspaces are organized around a large atrium. this choice of architecture makes the ENS a plural place, which reflects the research and the meeting of knowledge and innovations. the spaces created thus allow a very flexible layout of the rooms, offices, laboratories, and the buildings share an identical structure.
Result of a close collaboration between architecture, structure, and technology, the ENS offers a strong compactness, a high transparency, and a variable porosity, allowing the building to adapt to seasons. The building also offers green roofs and balconies, heated atrium, natural ventilation, passive cooling, rainwater harvesting, and a bioclimatic garden. All these advantages allow the set of buildings to save more than 1/3 of energy.




