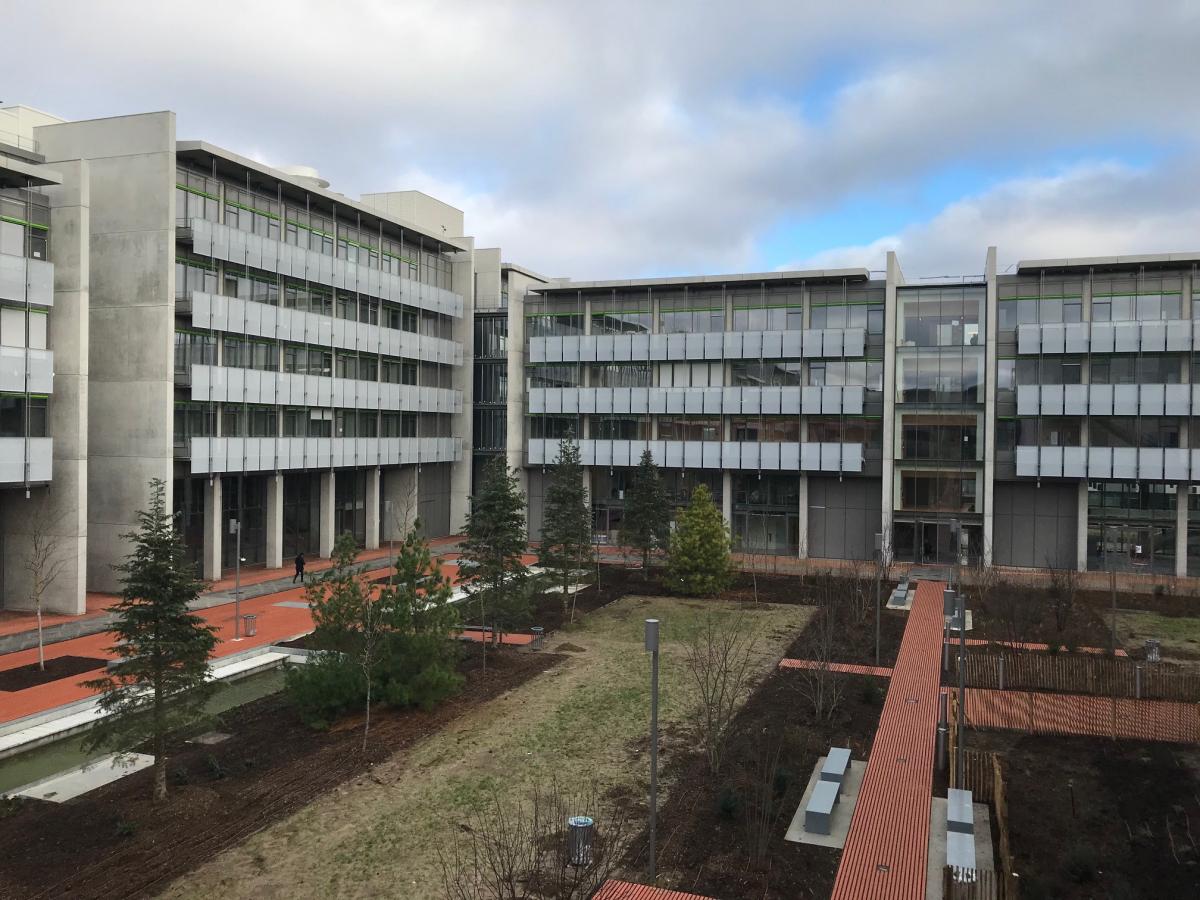The ENS building in Saclay was inaugurated today
After several years of work, the building of the ENS of Saclay hosted this friday, January 31, the first users of the school administration during an event under the sign of Exploration.
Designed by architect Renzo Piano, this world-class scientific and technological campus brings together universities, colleges and research organizations. With a total floor area of 62.550m², the bioclimatic building includes an amphitheatre of 500 seats, an atrium of 220 meters long heat-generating, a garden of more than one hectare with 150 trees, 14 laboratories, 3 interdisciplinary research institutes, 12 teaching departments, 12 transversal services, 82,500 sensors, ...
RFR was involved in the construction of the facades and the canopy, which extends over 200 meters above the inner street.
This canopy is composed of two parts: a structure that carries the glass and a second external structure that carries a series of adjustable sun blinds in order to reduce and control the energy inputs inside the building. La charpente portant les verres est constituée d'une série de "fermes" placées à 1.35m d'entraxe. Chaque ferme est une poutre sous-tendue.
Les brise-soleil sont motorisés et commandés par une unité centrale qui répond automatiquement aux conditions climatiques. the frame carrying the glasses is made up of a series of "trusses" placed at 1.35m of the center. each one of these trusses is an under-extended beam.
The facades offer loggias and a system of innovative valves aimed at natural ventilation of the premises, all in an objective of optimal comfort for the users while reducing to the maximum the energy consumption.
Dans les mois qui viennent, l'installation des usagers continuera, et l'ENS accueillera à partir de Septembre 2020 l'ensemble de ses 1670 étudiants et 298 doctorants. In the coming months, the installation of users will continue, and the ENS will welcome from September 2020 all of its 1670 students and 298 doctoral students.

