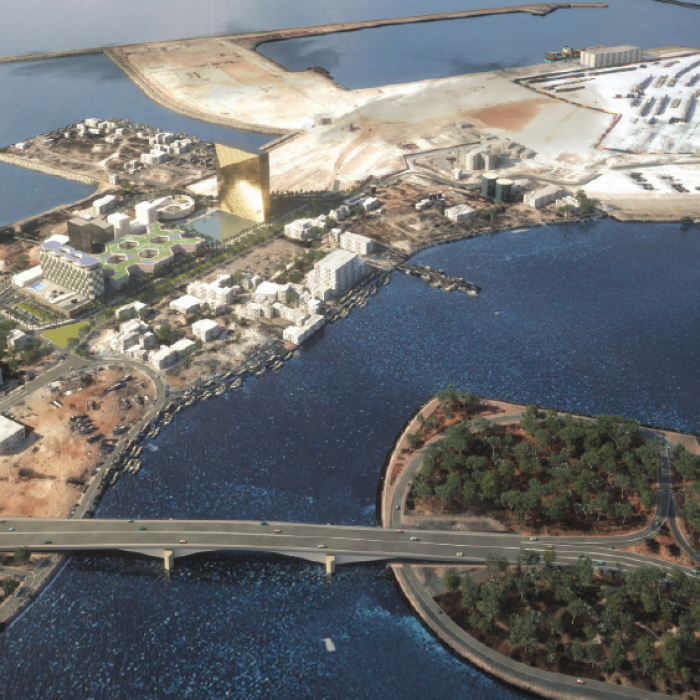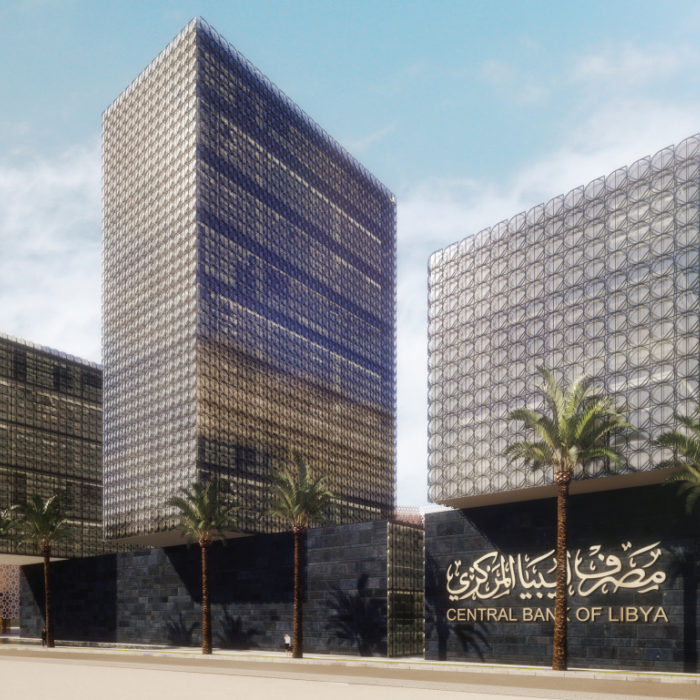Innovative facades for an exceptional project in Libya
The National Oil Corporation project is composed by a set of 7 buildings located in Libya, designed by architect Stefano Boeri Architetti.
RFR's mission includes the design of all facades and all exterior woodwork. It also includes the design and conception of the thermal and waterproof envelope (glazed facades, opaque metal claddings,...), the occultation blinds, the thick double skins in BFUP, metal mesh. For the Tower, the facade is created in VEC frame, with a golden silk screen print.
The Tower, symbol of the project, arises about 100 m high above a reflective lake.
It spreads on an aproximative surface of 24 000m², and is composed of an interior block facade and an exterior facade in VEC screen-printed frame. The building envelope's design includes a double skin with a natural convection ventilation system, to significantly contribute to indoor comfort.
The outer skin contributes to the overall thermal performance of the building, by limiting solar input, thanks to the visual treatment of the glazing constituting it.
Air and water tightness, and insulation are provided by the inner skin.



