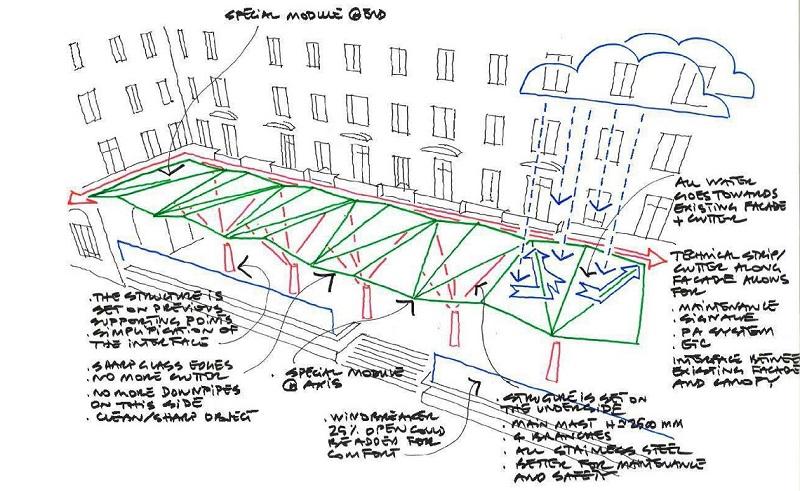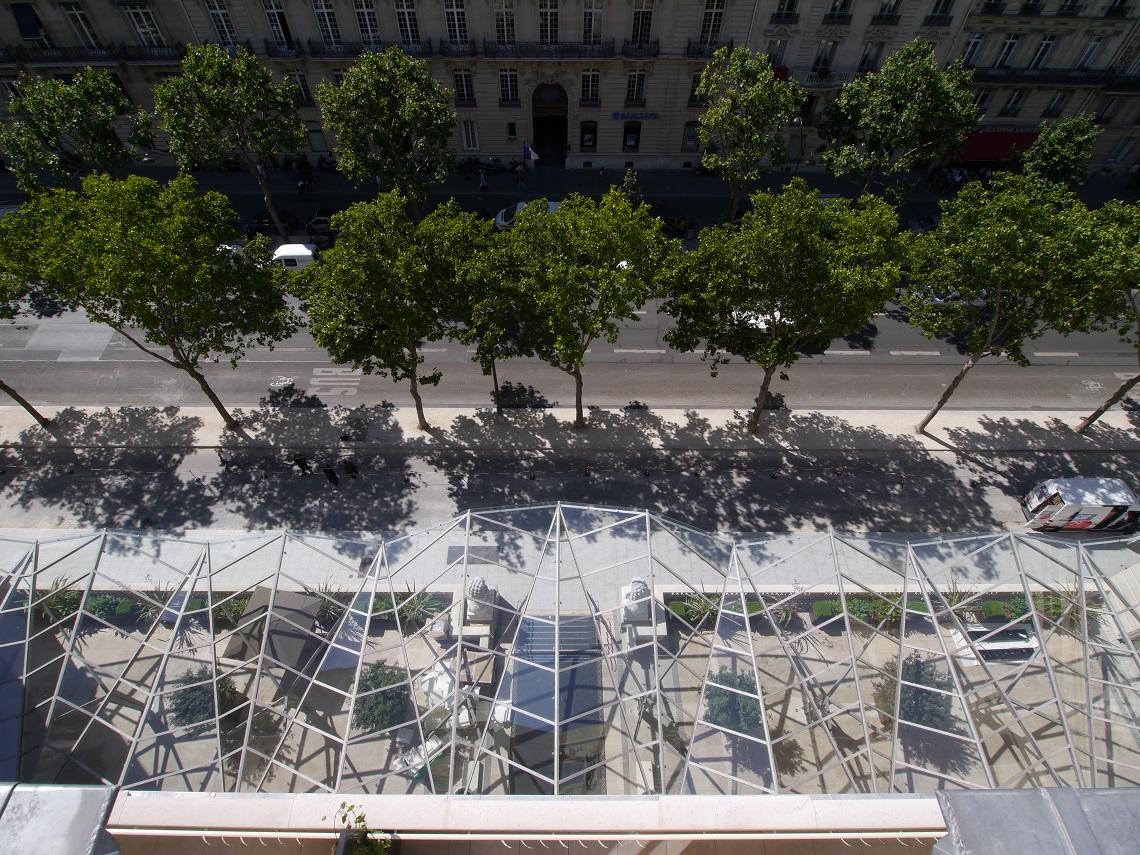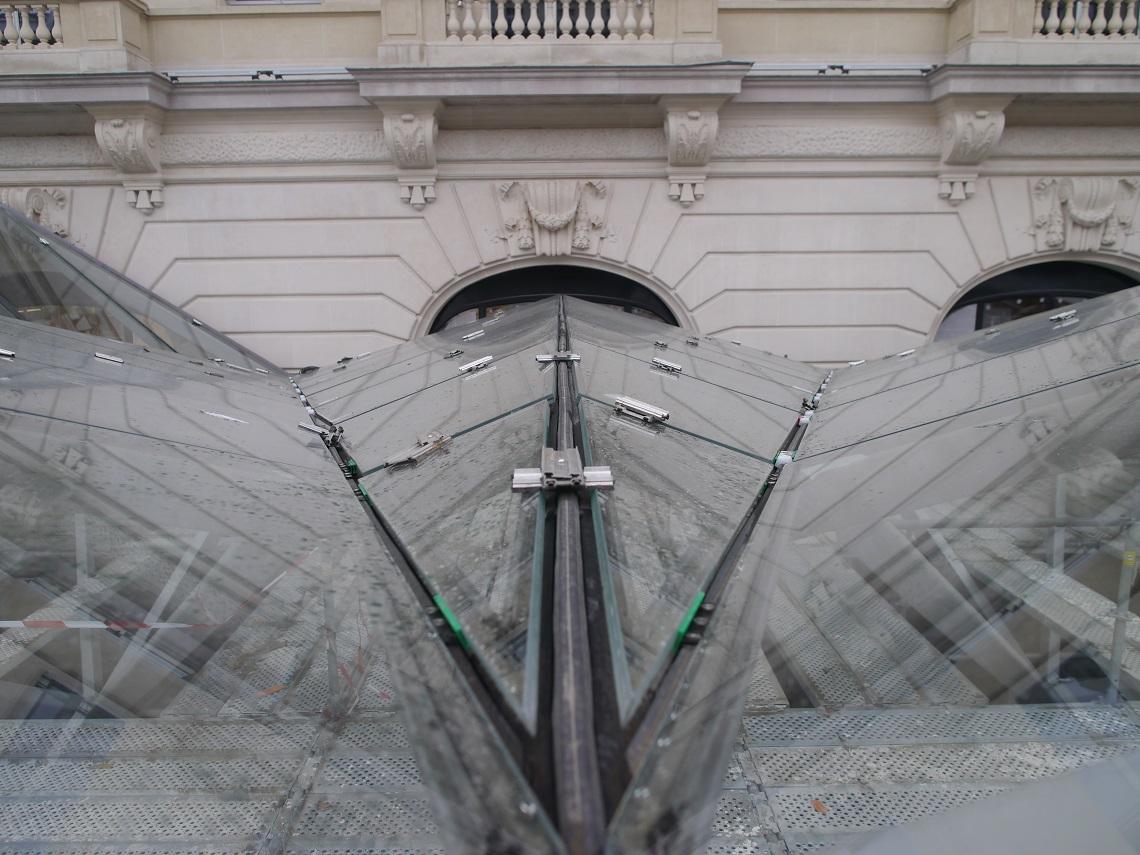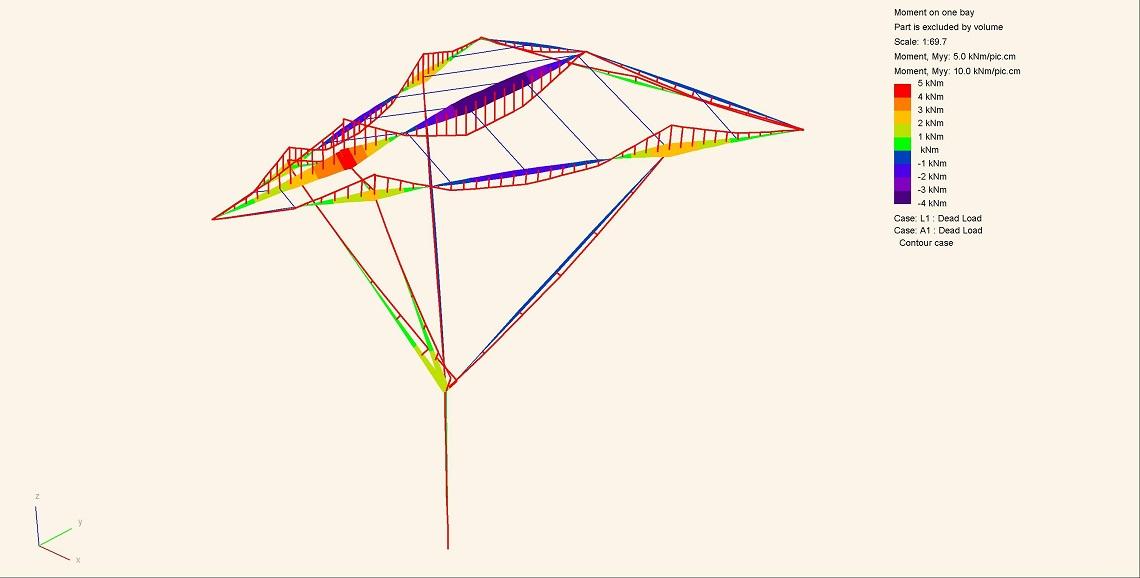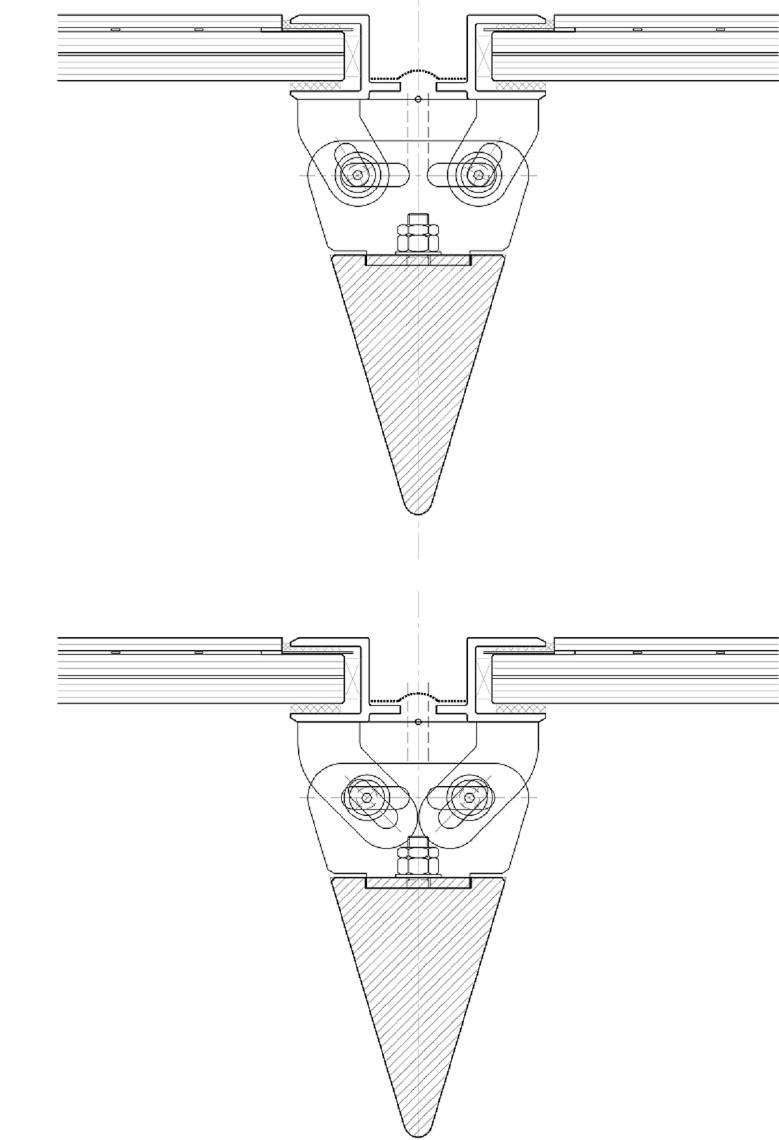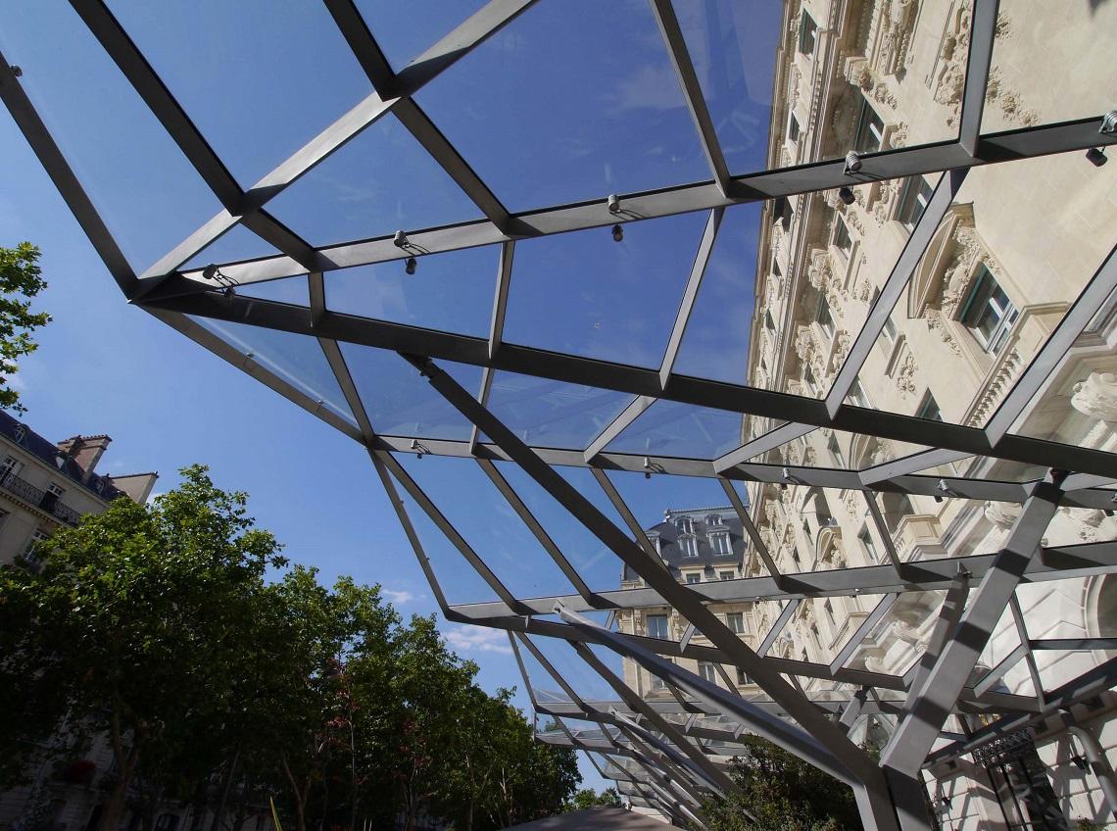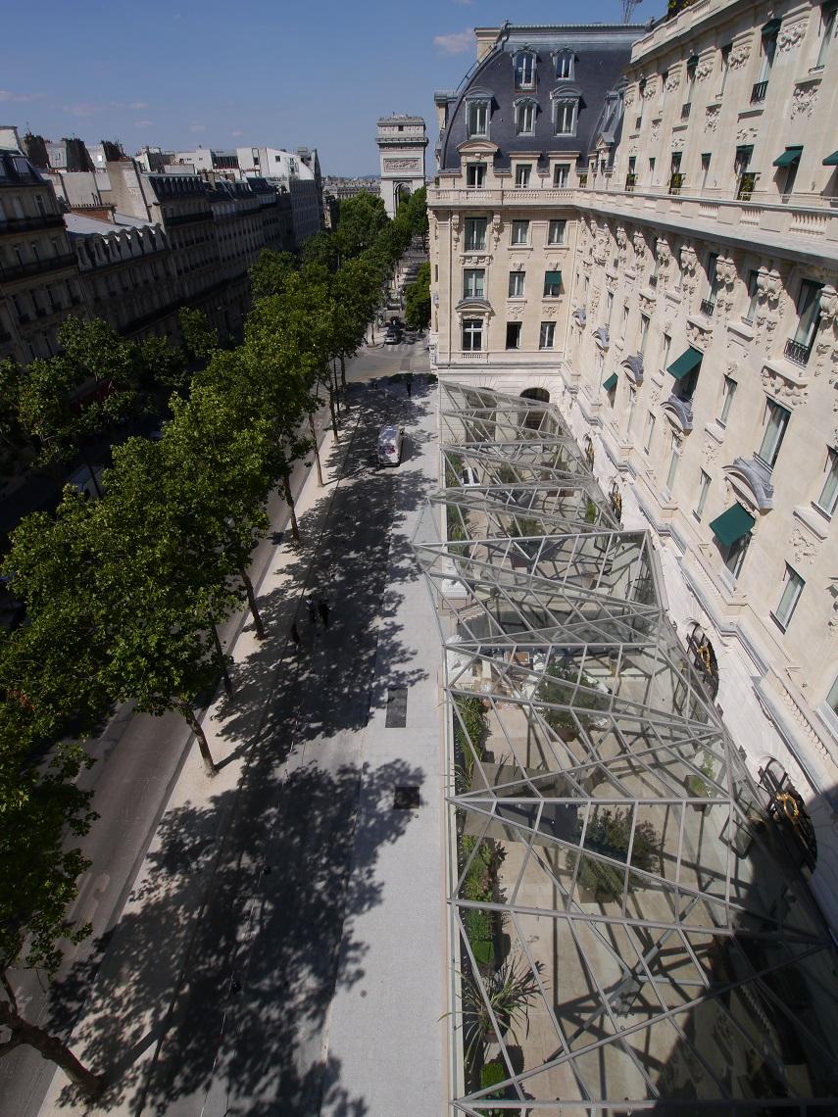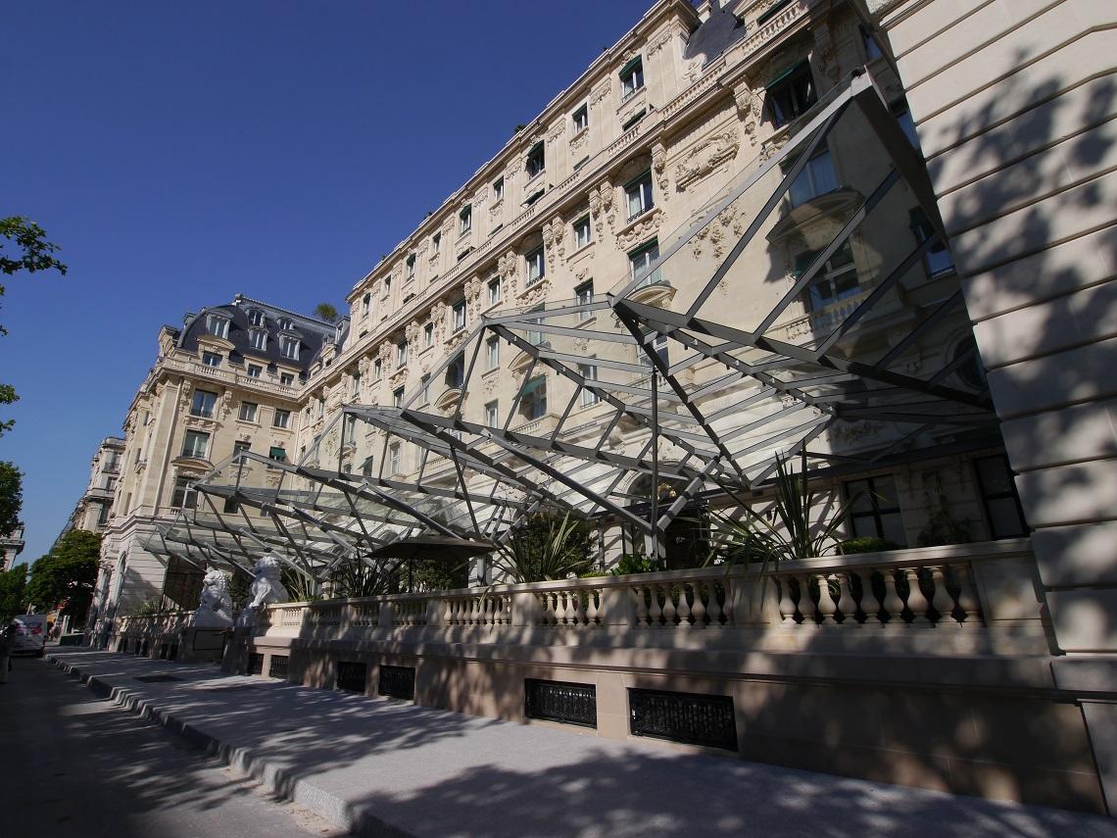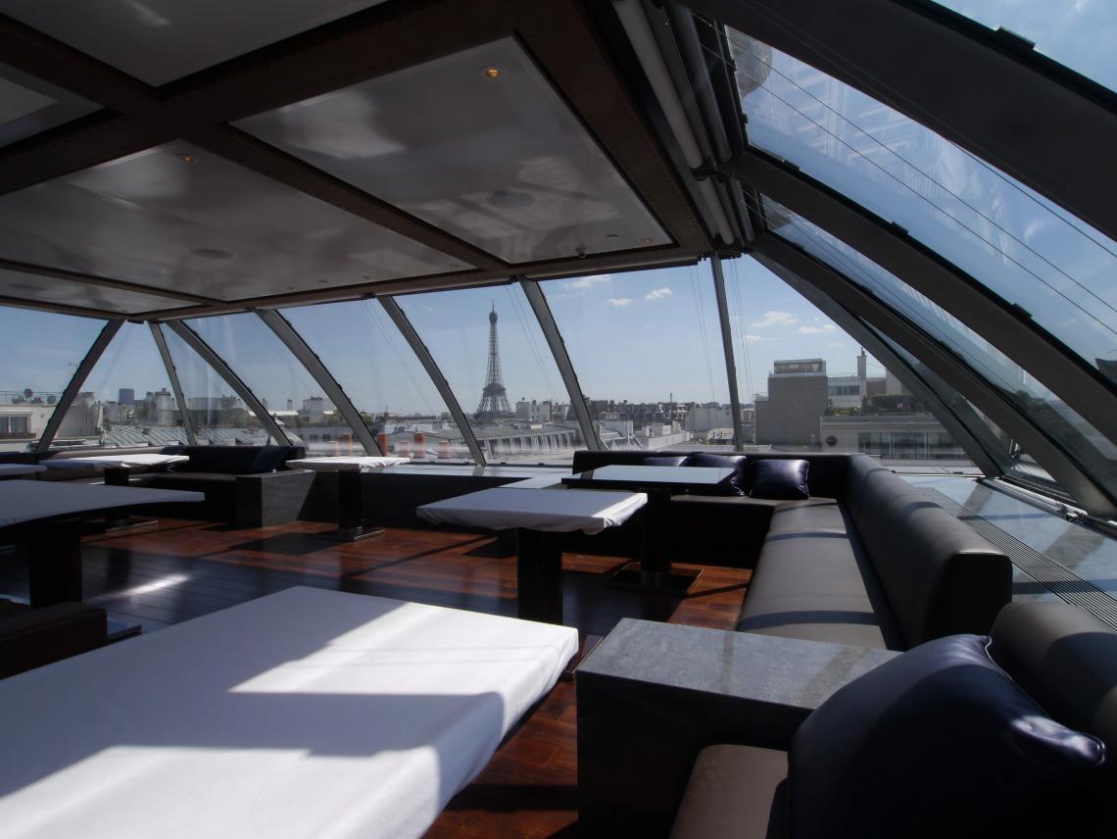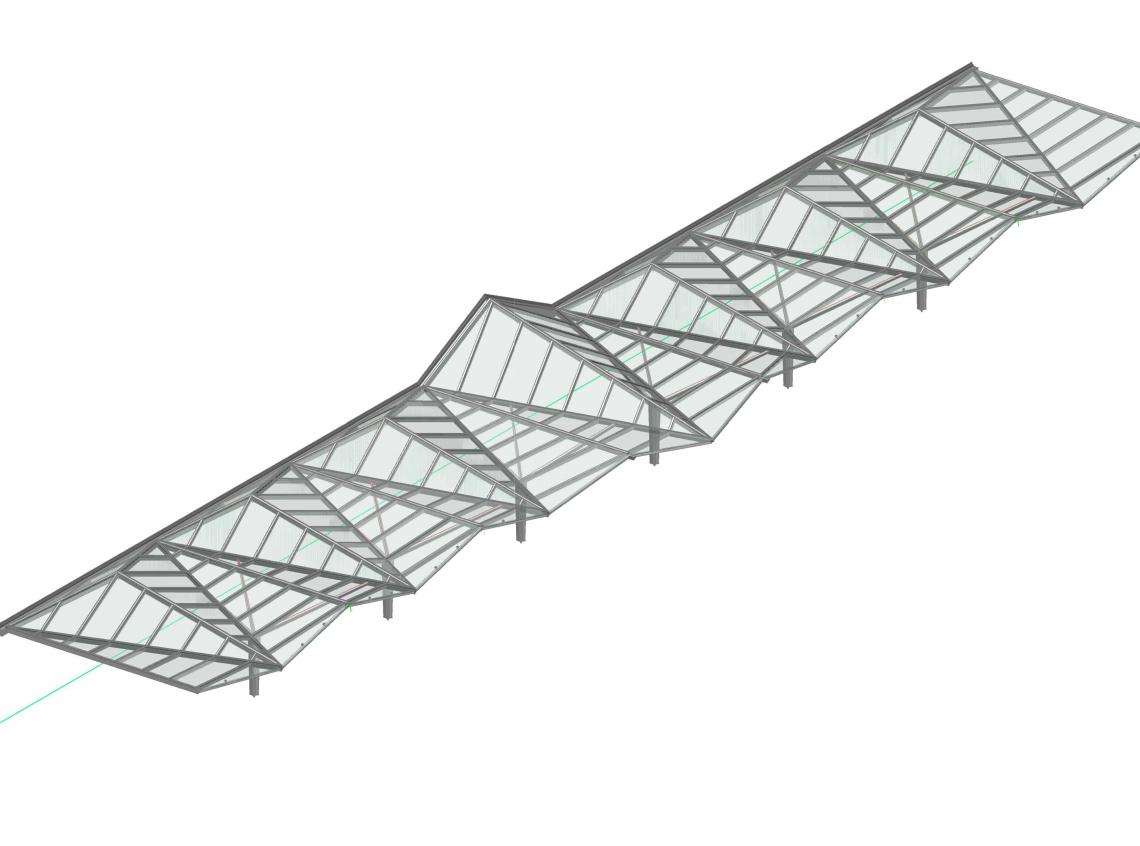Peninsula Hotel
Paris
- France
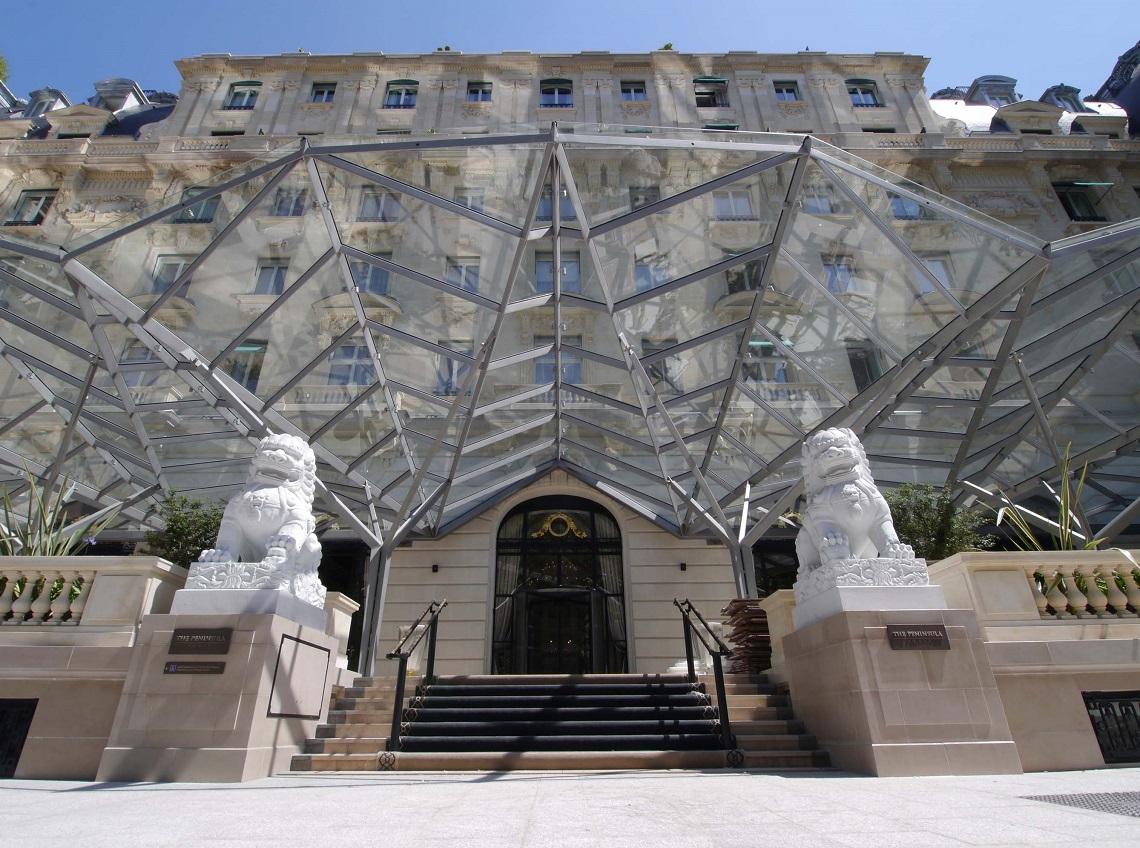
Date
2010
-
2014
Client
Qatari Diar
Architect
RFR & R. Martinet
RFR’s assignments
RFR's assignment consisted in designing all the structures and coverings for the canopies as well as the structure supporting the replica of the Oiseau Blanc aeroplane.
Description
The aim of the project to renovate the former International Conference Centre on avenue Kléber and convert it into a hotel was to create the most luxurious palace in Paris. The renovation works included adding several glazed structures to the existing building (a retractable roof, two canopies at street level, and the installation of a full-scale replica of Nungesser and Coli's aeroplane, l’Oiseau Blanc (the White Bird)).
The canopies, one on Avenue des Portugais and the other protecting the main entrance to this luxury hotel on Avenue Kleber, are folded origami-style and composed of a series of triangular glass panels arranged so as to channel rainwater towards the façade of the existing building, thus eliminating the need for visible guttering on their outer edges. The large canopy over the main entrance is supported by six stainless steel tree-like columns with slender double trunks and four elegant variable-inertia branches.
The glass roof over the main entrance, which is trapezoidal in plan and 25m long by 3m wide, is suspended from the main façade by a series of stainless steel tie rods. The glazing of both canopies has a graduated silk-screened finish with a metallic tint, so that it reflects artificial light and sparkles by night.
The canopies, one on Avenue des Portugais and the other protecting the main entrance to this luxury hotel on Avenue Kleber, are folded origami-style and composed of a series of triangular glass panels arranged so as to channel rainwater towards the façade of the existing building, thus eliminating the need for visible guttering on their outer edges. The large canopy over the main entrance is supported by six stainless steel tree-like columns with slender double trunks and four elegant variable-inertia branches.
The glass roof over the main entrance, which is trapezoidal in plan and 25m long by 3m wide, is suspended from the main façade by a series of stainless steel tie rods. The glazing of both canopies has a graduated silk-screened finish with a metallic tint, so that it reflects artificial light and sparkles by night.
