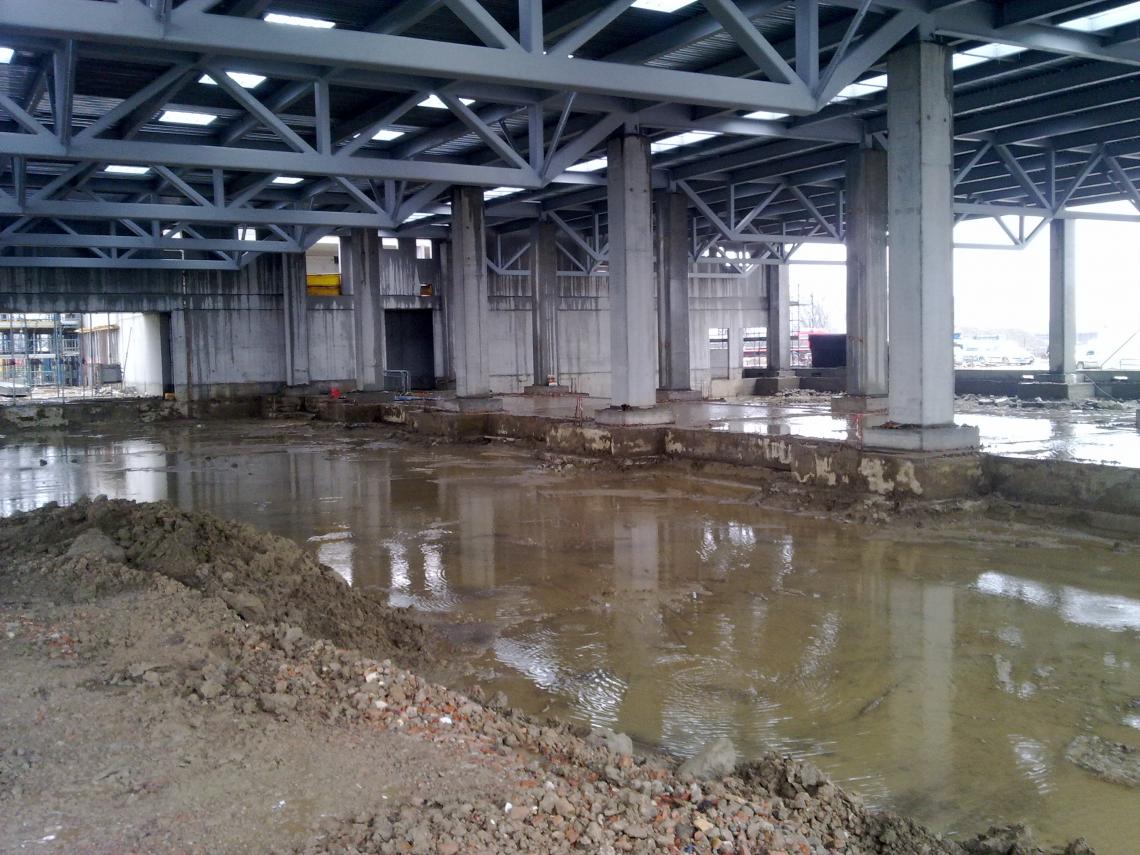Berluti Factory
Ferrara
- Italy

Date
2012
-
2015
Client
LVMH, Berluti
Architect
Barthélémy & Grino
RFR’s assignments
RFR is in charge of the structural scope, including the foundations and the industrial floors. Assignment from design outline through to project implementation in accordance with Italian public buildings procurement law. Supervision of works, static tests on the structures and acceptance procedures.
Floor area
7700 m2
Façade area
Structural assignment; no façade
Description
Composite concrete and steel building with an administrative area and a workshop/production area. Concrete columns embedded in the ground and large-span steel-framed roof over the production area. Architecturally-designed timber roof over the agora.



