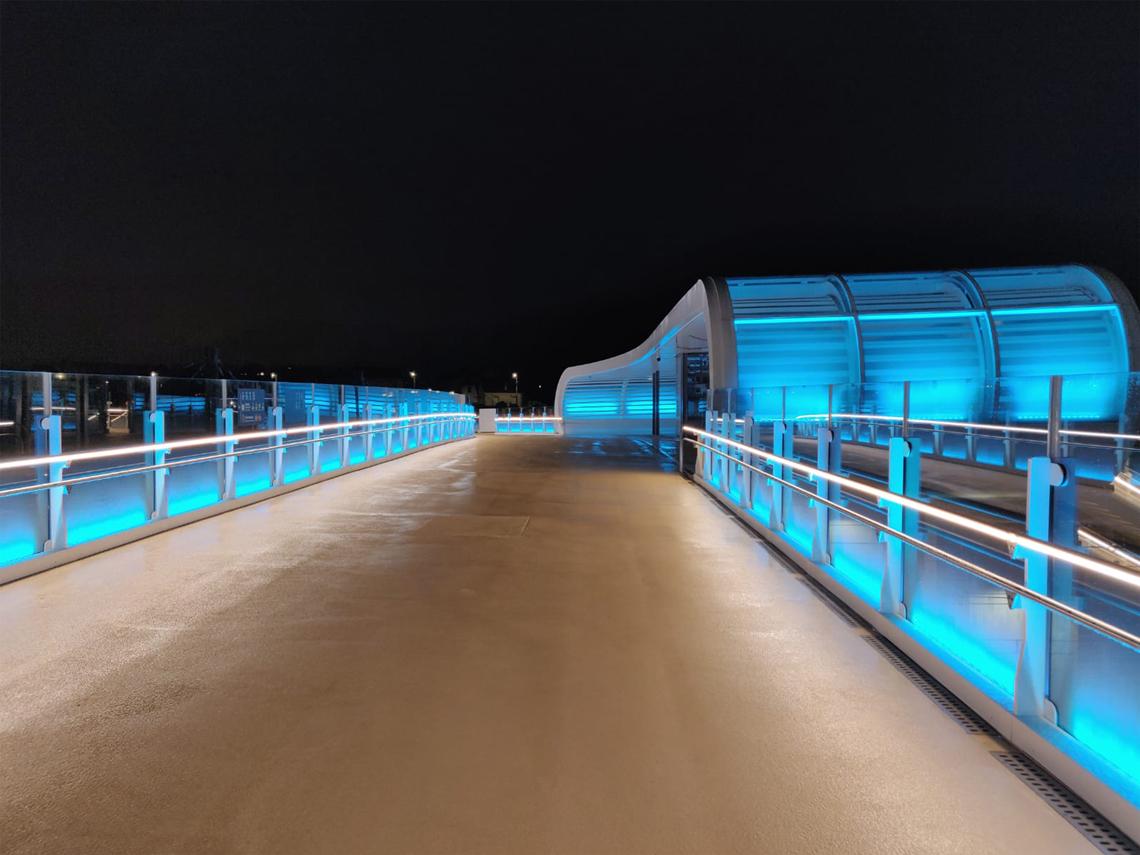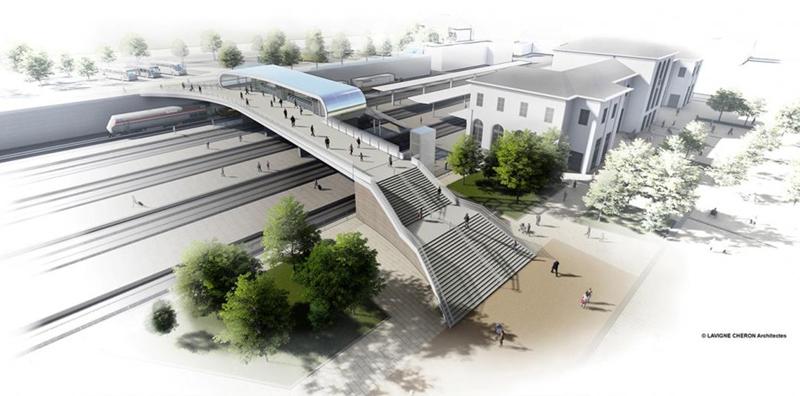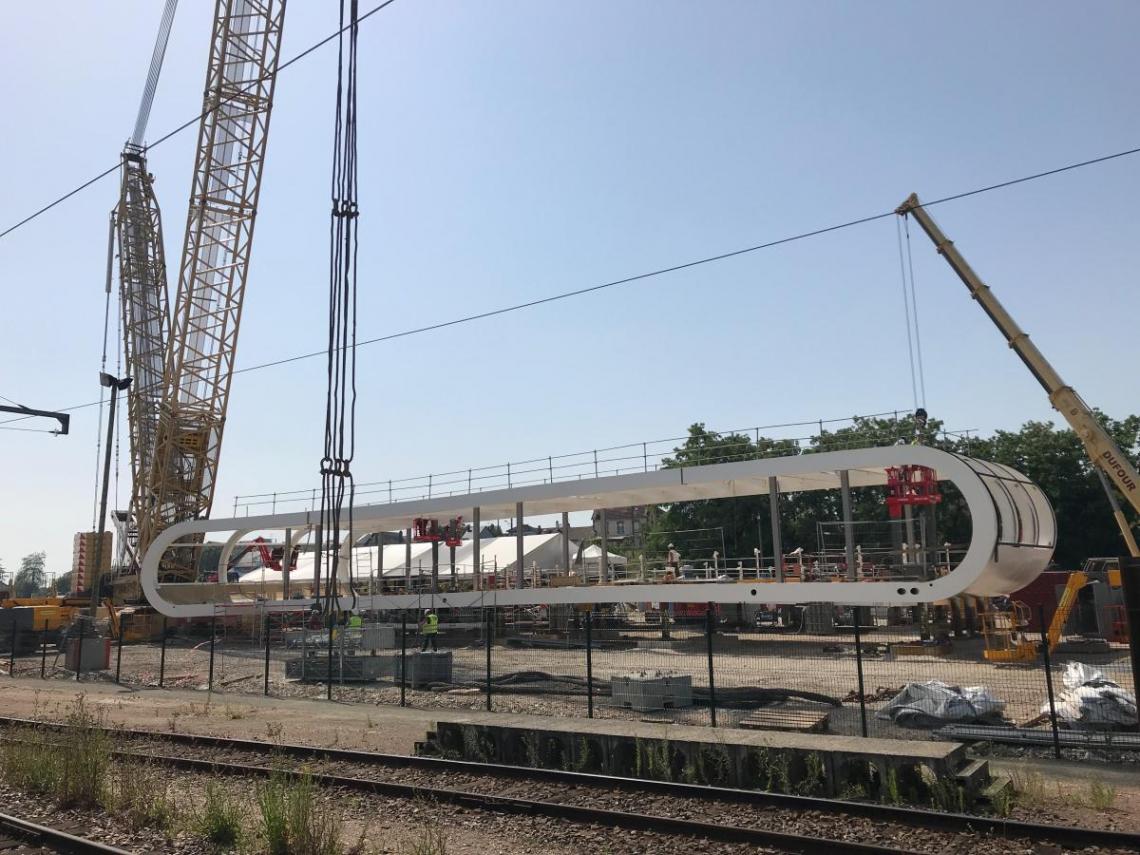Chartres Footbridge
CHARTRES
- France

Date
Livraison en 2019
Client
Gare et Connexions (SNCF)
Architect
Lavigne & Chéron Architecte
RFR’s assignments
RFR's mission includes the study of special structures such as the footbridge's glass sceen.
Description
Chartres Footbridge's coverage is 40m in range, 12m in plan.
Realization of glass guards of great height as well as arched glazings of large dimensions.
We also carried out special works, in particular the structure and the slightly sloped canopy with curved glass elements.
Realization of glass guards of great height as well as arched glazings of large dimensions.
We also carried out special works, in particular the structure and the slightly sloped canopy with curved glass elements.


The future gateway of the station will cross the SNCF tracks. It will be overtopped by a glass screen acting as catenary protection. Overlooking a beam of railway tracks, it will be installed during 2 week-ends of catenary cut, scheduled in spring 2019.
This work will provide a link between the passenger building and the Place Pierre-Semard, city side, and the multimodal platform, district side, with an immediate vicinity with the future underground parking and the cultural and sports complex.
