CIME CARON
Val Thorens
- France
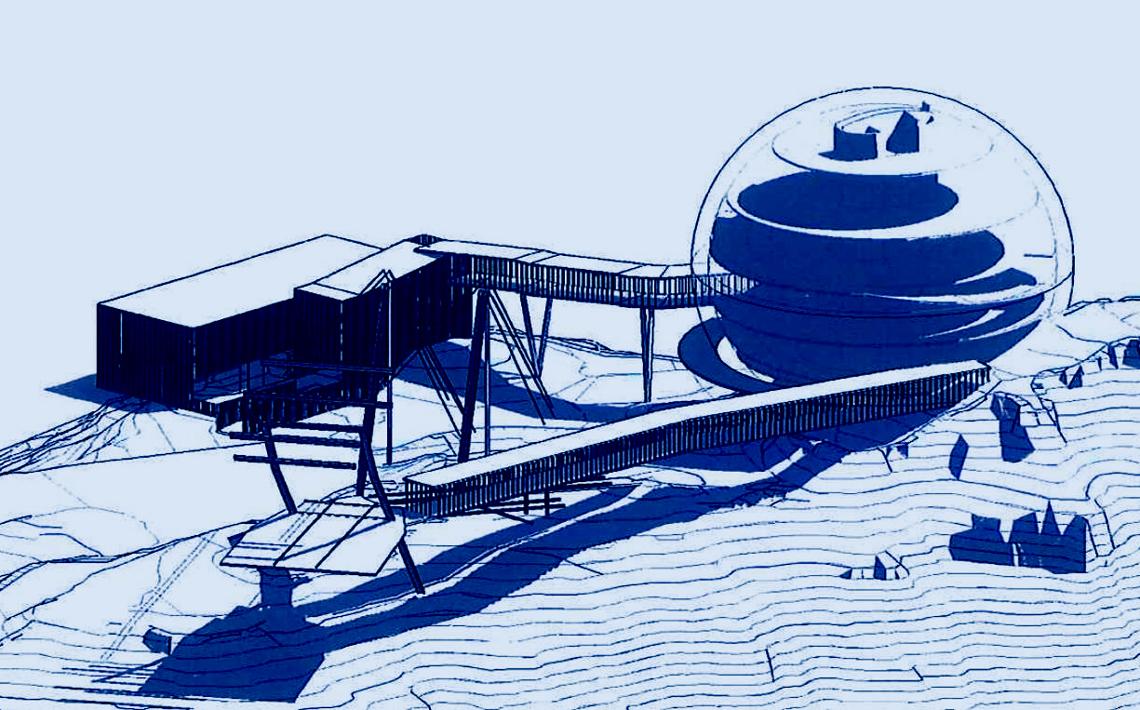
Date
2017
-
2018
Client
SETAM / Val Thorens
Architect
Studio Arch
RFR’s assignments
RFR Structure et Envelope worked on the facades conception as well as the roofing, and the structure in a preliminary phase.
Floor area
around 900 m2
Façade area
2 200 m2
Description
CIME CARON is a renovation project of the existing cable car station and its reception. The original architectural concept features a 33m diameter spherical shaped building, covered with 900 (glazed and opaque) panels. RFR optimized the envelope geometry in order for it to be mainly made of planar glass, with only 5% of curved glass panels. The project had to take into account the numerous technical constraints due to its geographic location: it is located in a high altitude (3200m), earthquake area, with strong winds (up to 300kph), and temperatures as low as -25°C. Studio Arch re designed the project in 2020. this update milestone is actually studied by RFR Structure et Envelope is at the moment working on this new version of the project.
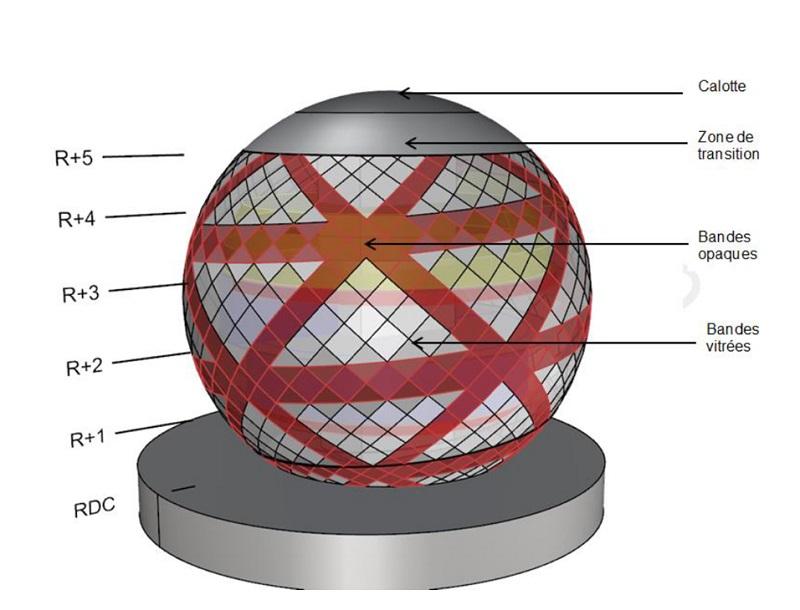
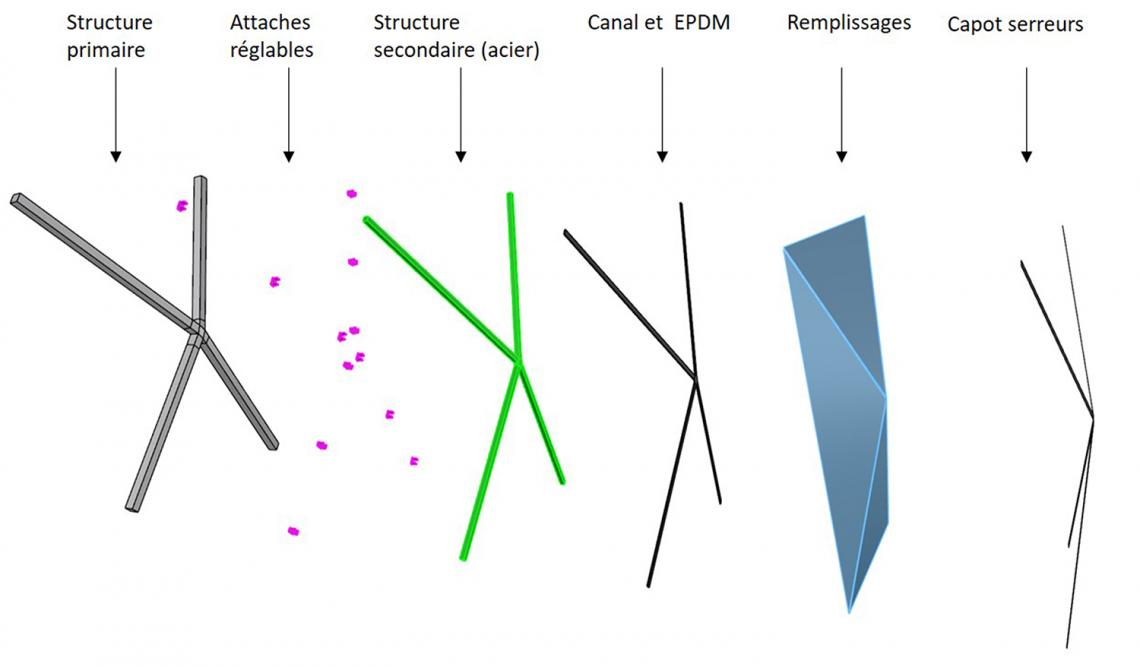
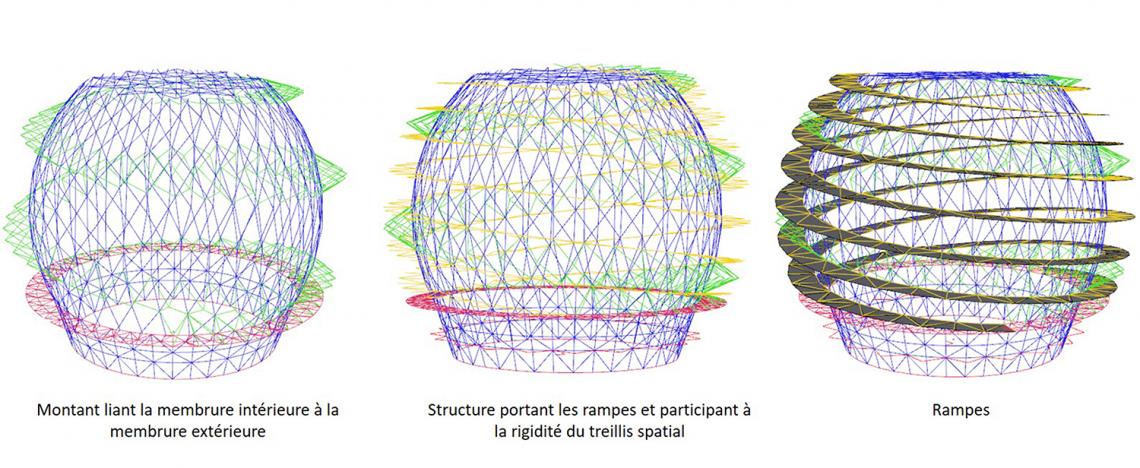
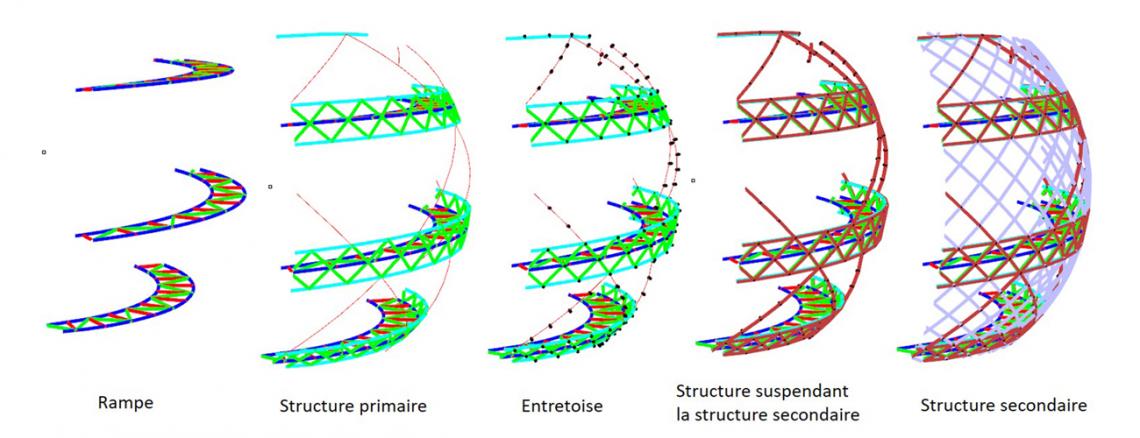
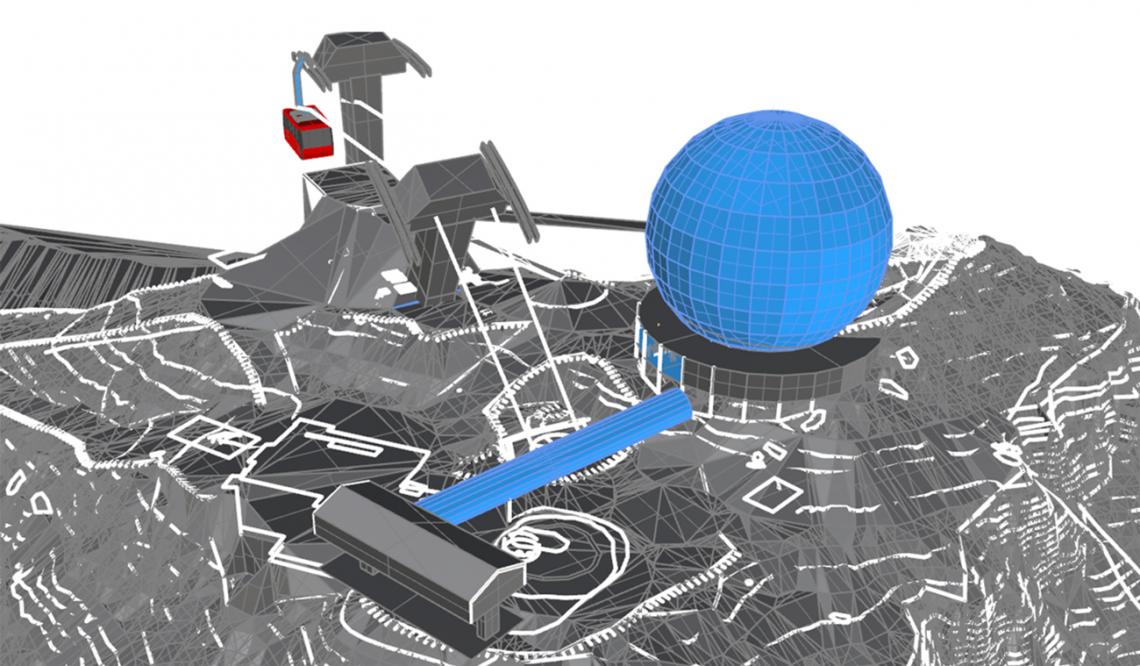
This project’s concept is to create two buildings and walkways, creating a link between the existing cable car system (Val Thorens) and the one being currently realised (Orelle). These buildings will be useds as privileged sighting sites and service areas (projection hall, catering areas with panoramic table….).
