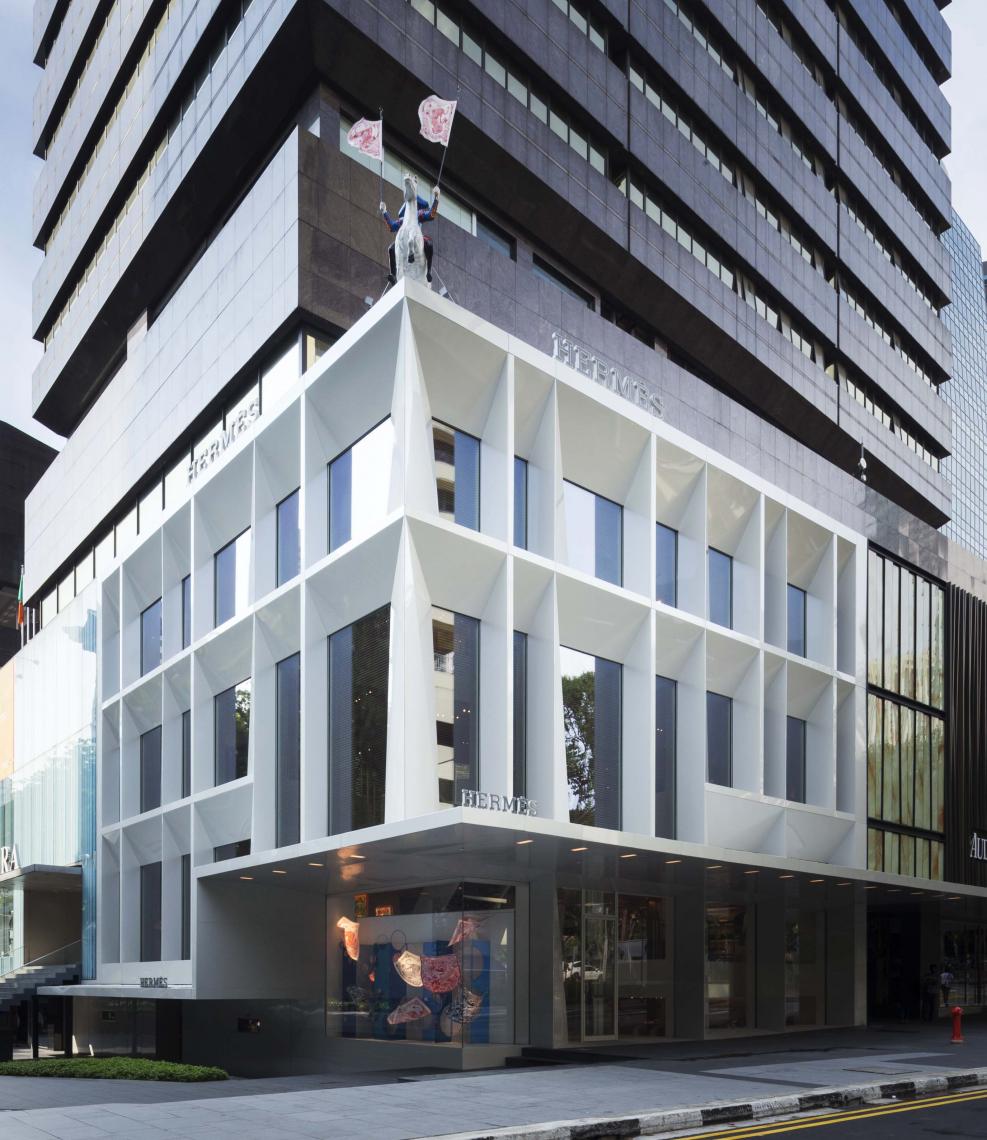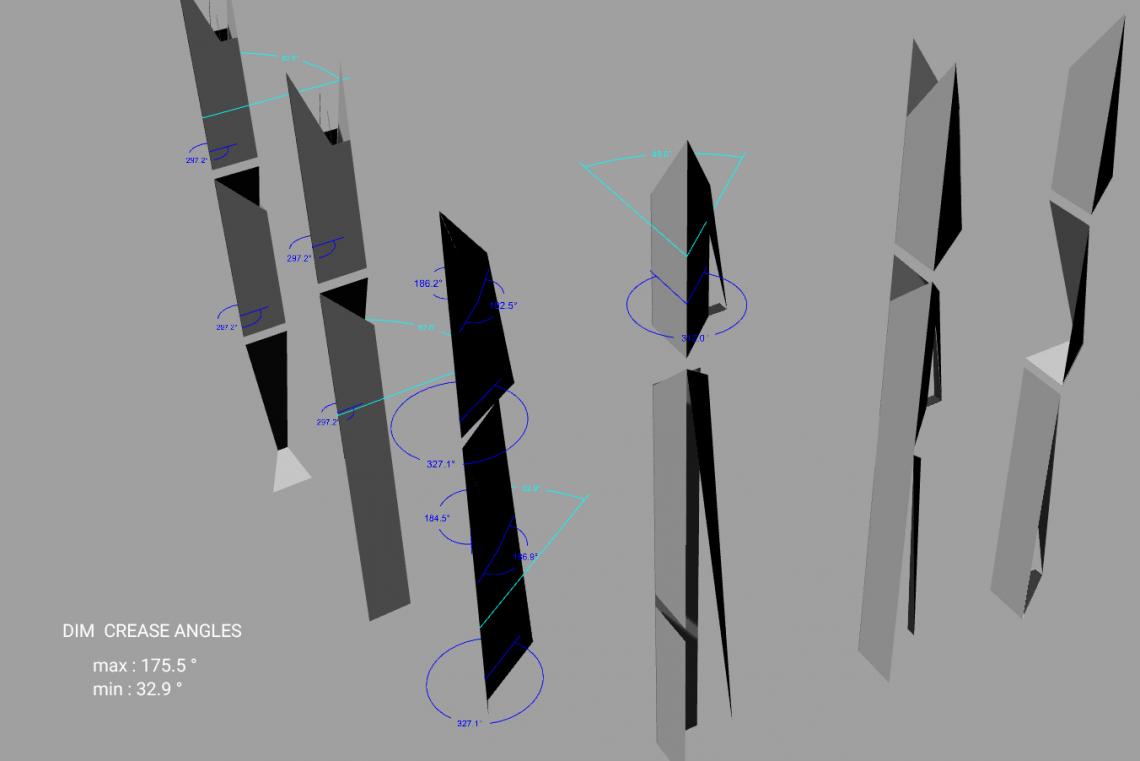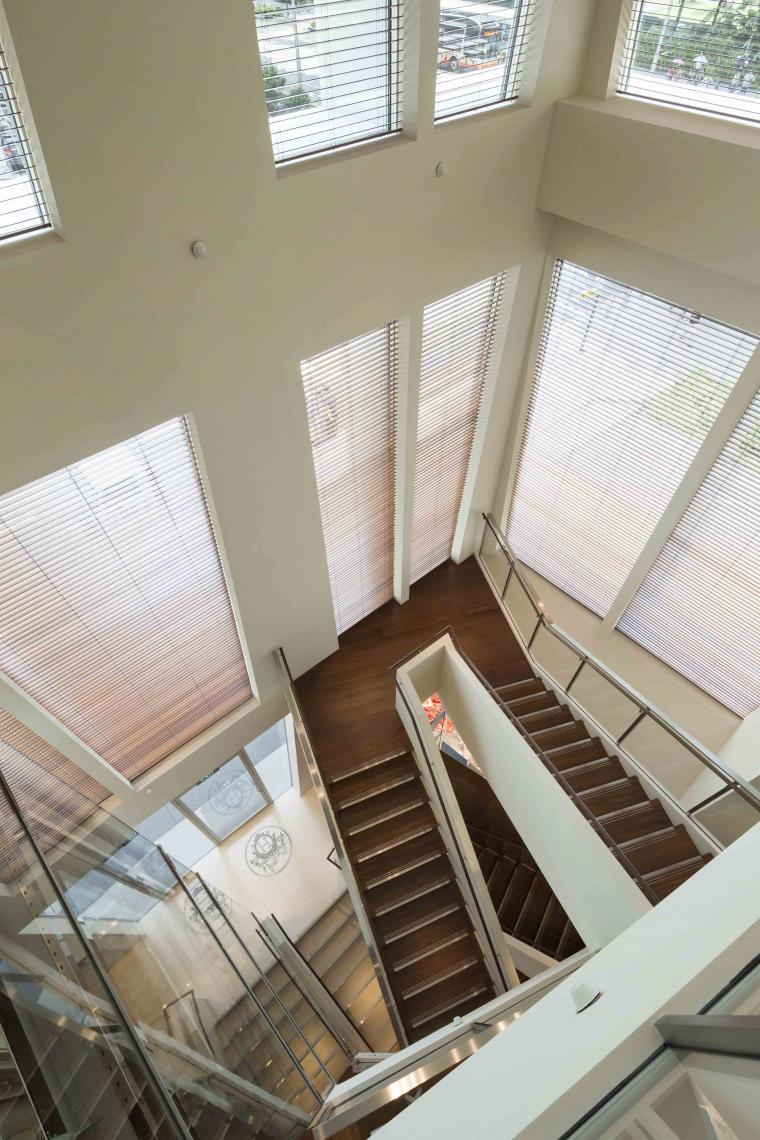Hermès Flagship Store
- Singapore

Date
2014
-
2016
Client
Hermès Singapour
Architect
RDAI Architectes / Moss & Associates, Executive Architect
RFR’s assignments
Technical assistance with the design of the envelope system and its bearing structure, as well as the strategy to be adopted for maintenance.
Floor area
833 m² SHON
Façade area
500 m²
Description
RFR was appointed to act as façade specialist in order to assist RDAI with the design of the store façades, contributing with a technical approach suited to the project context and programme while also guaranteeing the quality of the envelope system, its geometry and its implementation.
The façade is composed of white composite panels, prefabricated in the form of angular elements and creating a recessed geometry with sufficient depth to protect the glazed façades from excessive solar heat gains. RFR designed the envelope bearing structure in order to guarantee the quality of implementation while respecting its variable geometry.
The glass panels consists of Okawood®, an insulated glazing assembled with a timber grille within its cavity, providing sun protection suited to the climate of Singapore while also creating a warm ambience inside the store.
The façade is composed of white composite panels, prefabricated in the form of angular elements and creating a recessed geometry with sufficient depth to protect the glazed façades from excessive solar heat gains. RFR designed the envelope bearing structure in order to guarantee the quality of implementation while respecting its variable geometry.
The glass panels consists of Okawood®, an insulated glazing assembled with a timber grille within its cavity, providing sun protection suited to the climate of Singapore while also creating a warm ambience inside the store.


The project ties in with the refurbishment of the flagship Hermès store on the ground floor of Liat Towers on Orchard Road, one of the biggest retail hubs in Singapore. The interior refit and the rehabilitated façade were designed by architects RDAI, based in Paris.
