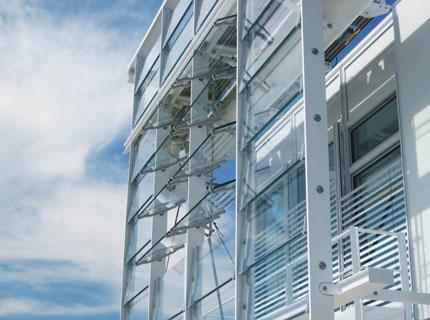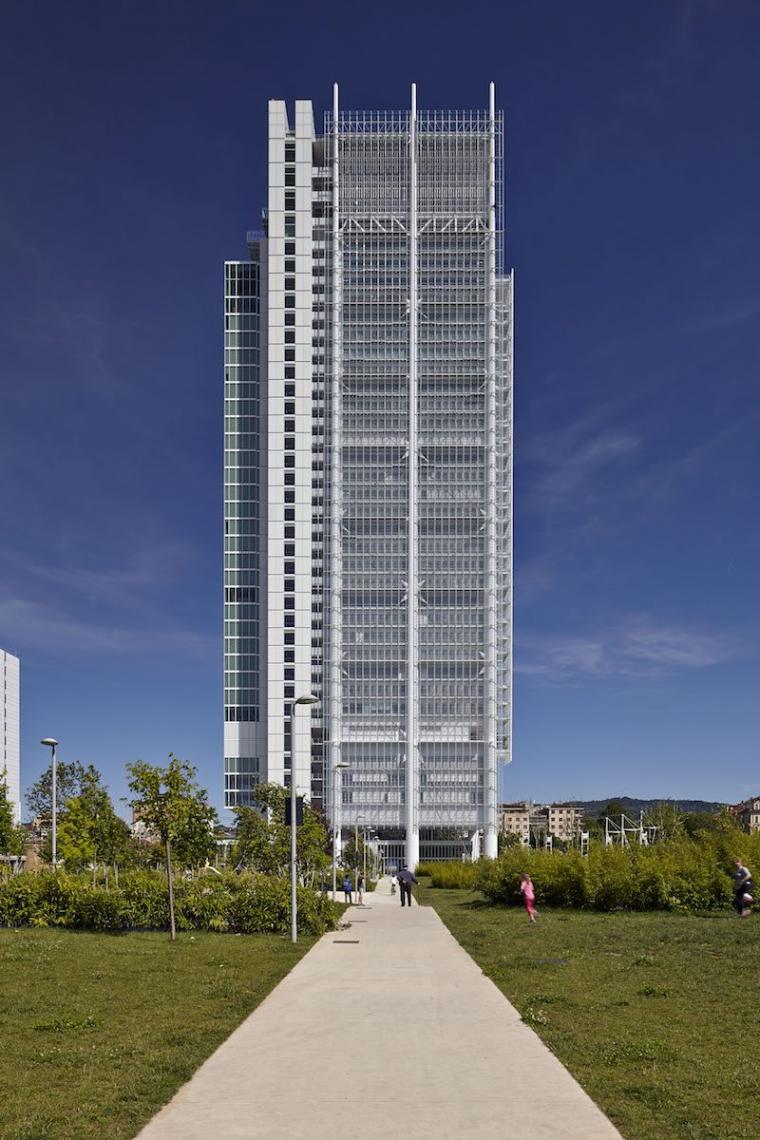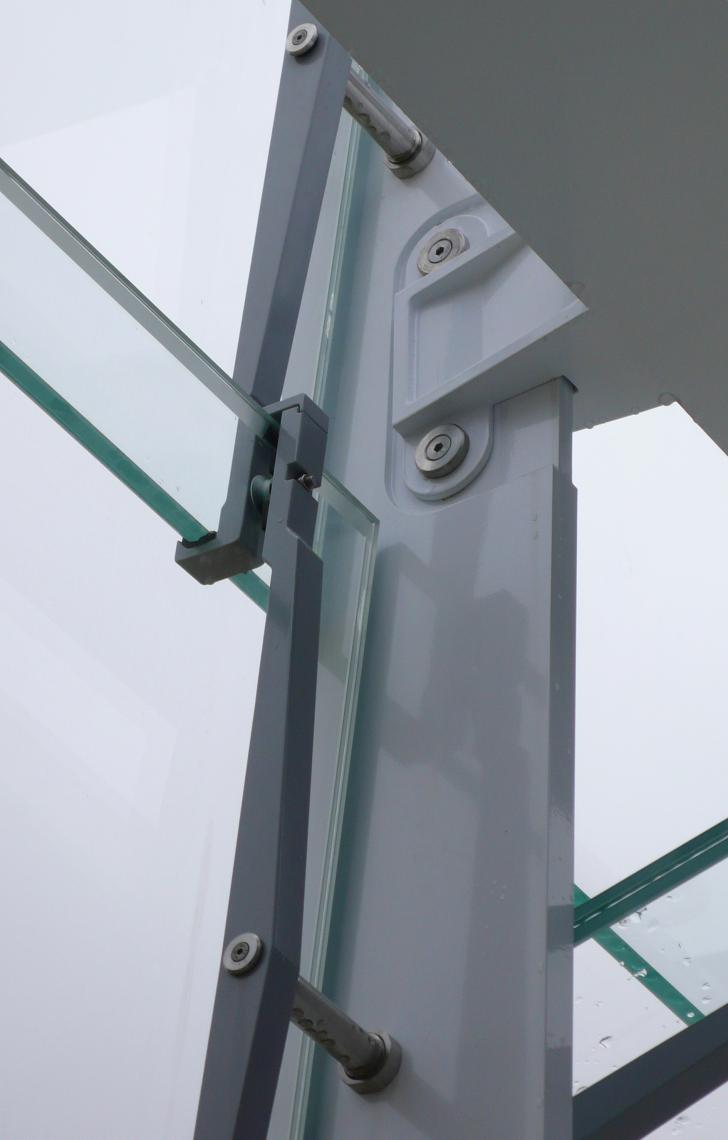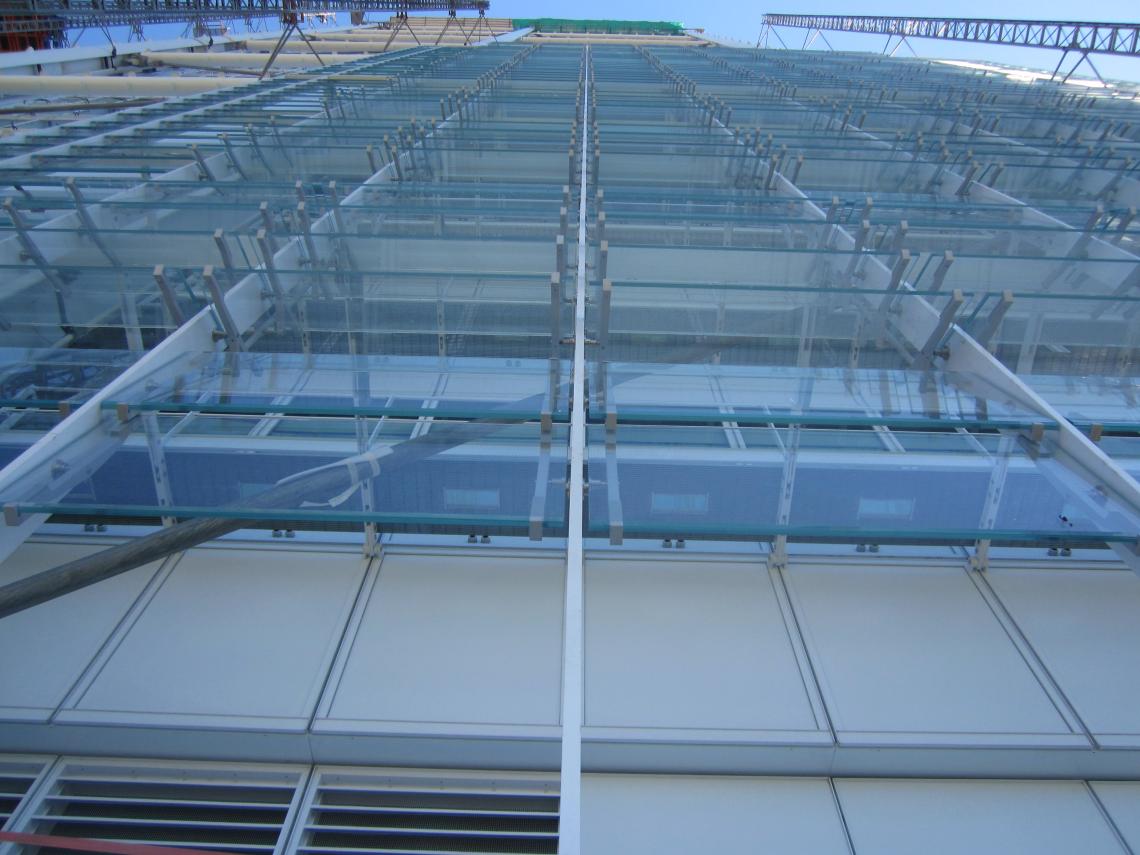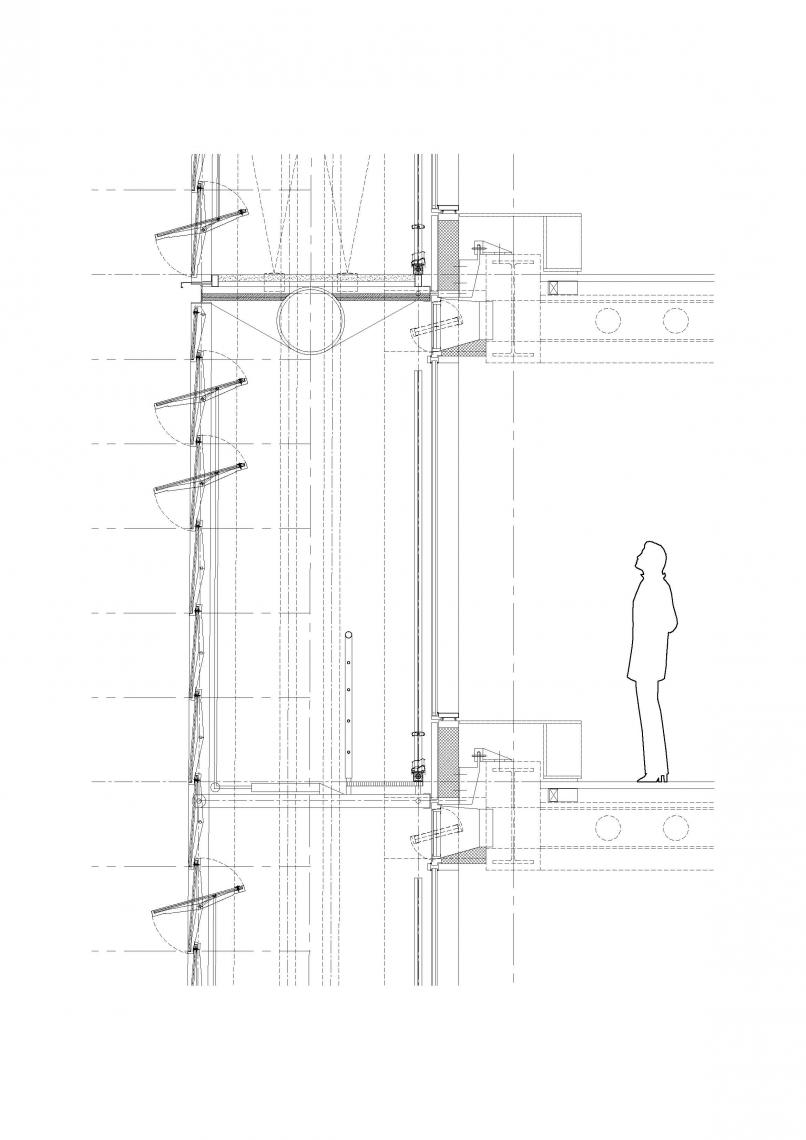Intesa Sanpaolo Tower
Turin
- Italy
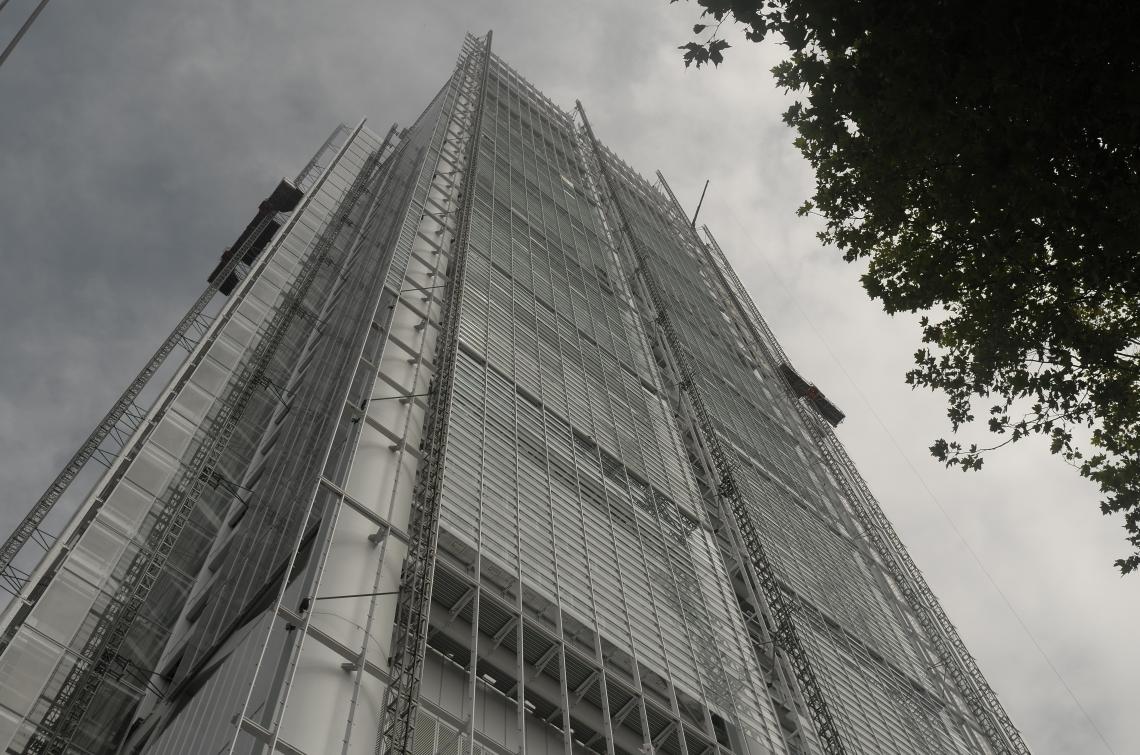
Date
2010
-
2015
Client
Banca Intesa San Paolo
Architect
Renzo Piano Building Workshop
RFR’s assignments
Competitive bidding through to working designs, supervision of works and acceptance procedures. RFR scopes include the mobile double skin, structural glass works and bioclimatic façades.
Façade area
32 000 m²
Description
A 170m-tall bioclimatic tower with a glazed double-skin façade using natural ventilation for climate control between the east and west façades, a glazed winter garden on the south façade, and a greenhouse on the rooftop.
RFR was involved in the project from the competitive bidding stage through to the construction design and site supervision, in accordance with Italian public buildings procurement law. It supervised the works, assisted with acceptance procedures and performed static tests on the structures. An innovative glass bearing system was developed.
RFR was involved in the project from the competitive bidding stage through to the construction design and site supervision, in accordance with Italian public buildings procurement law. It supervised the works, assisted with acceptance procedures and performed static tests on the structures. An innovative glass bearing system was developed.
