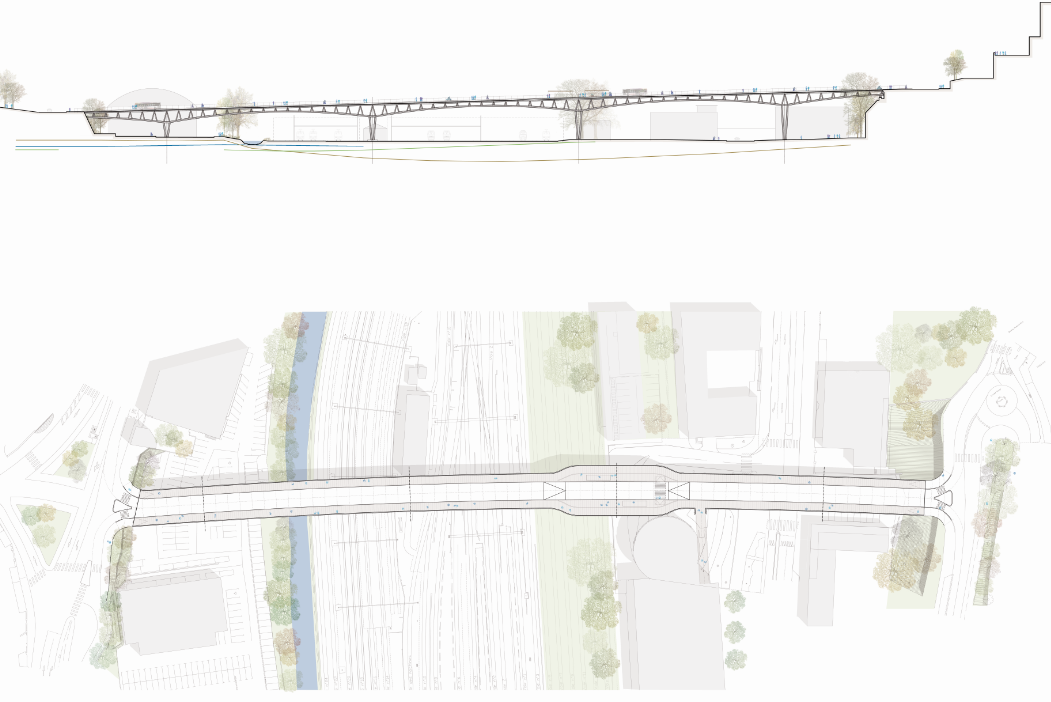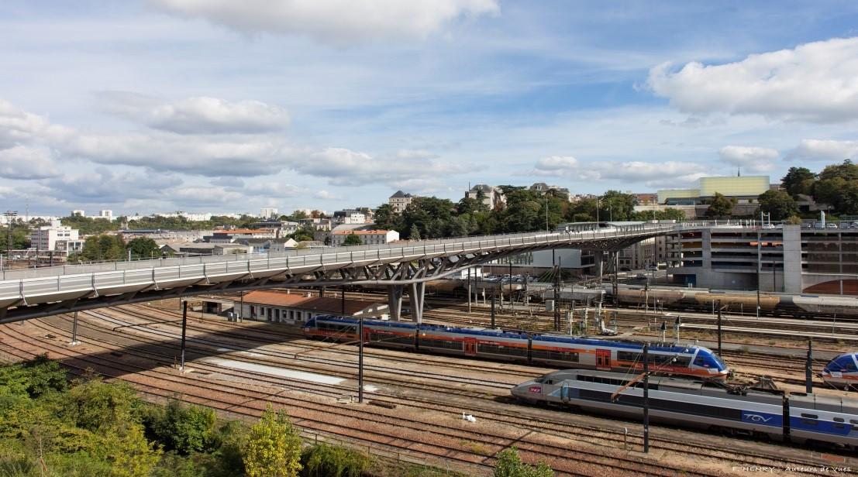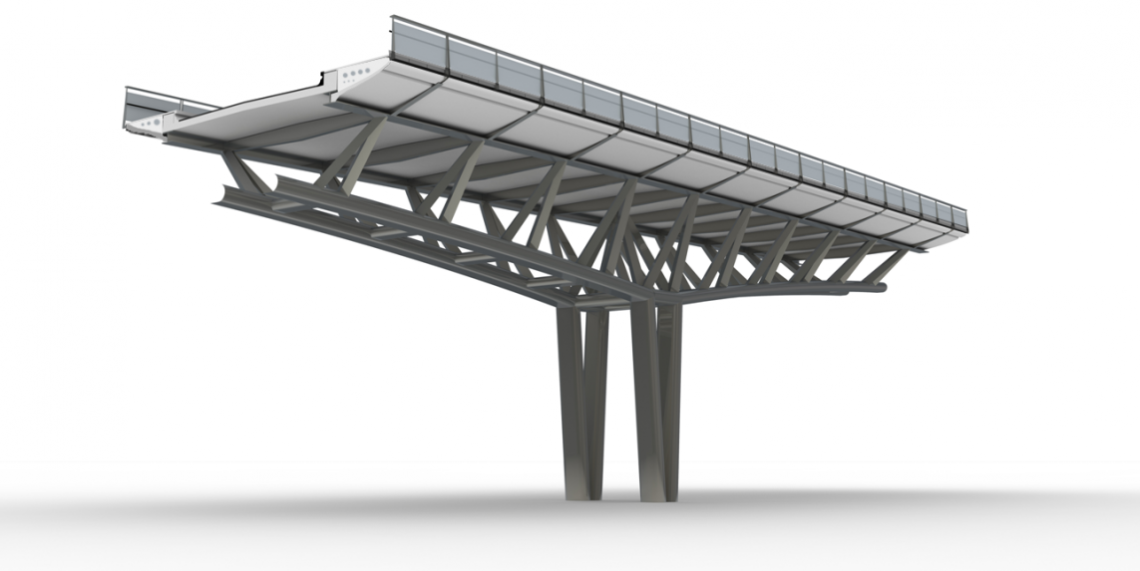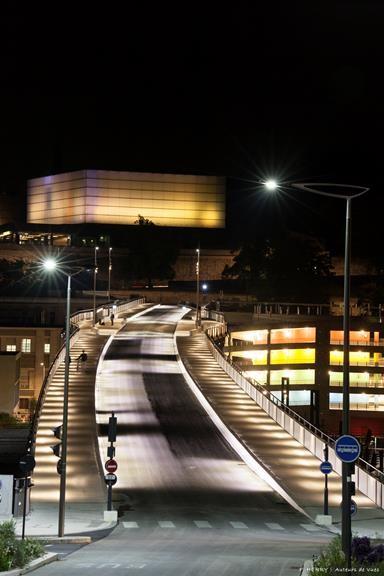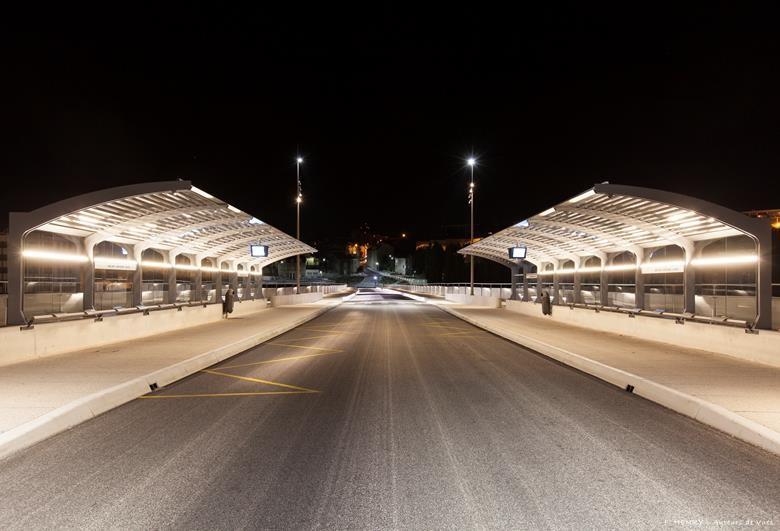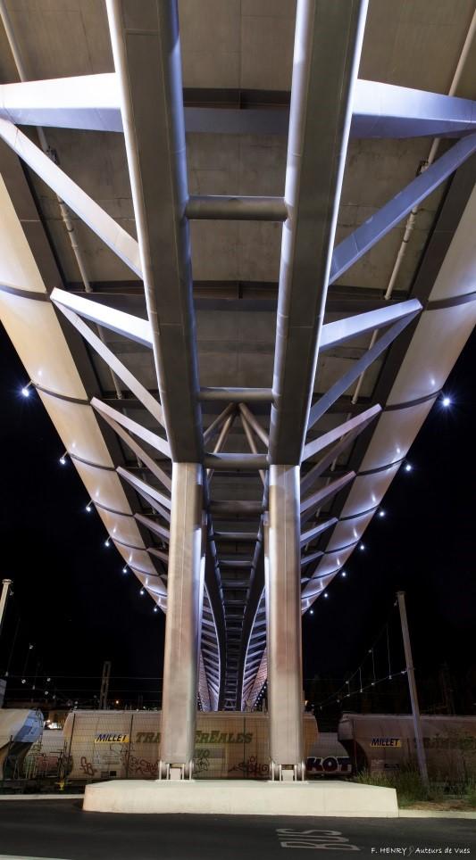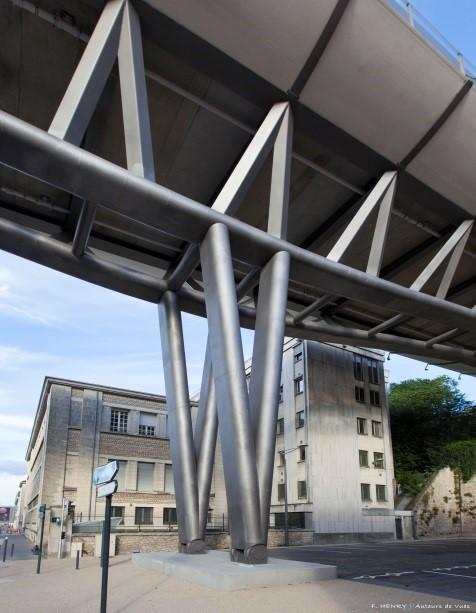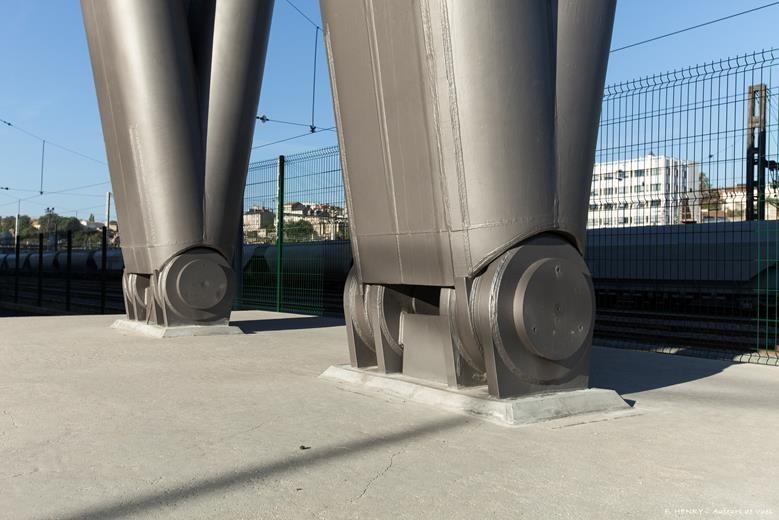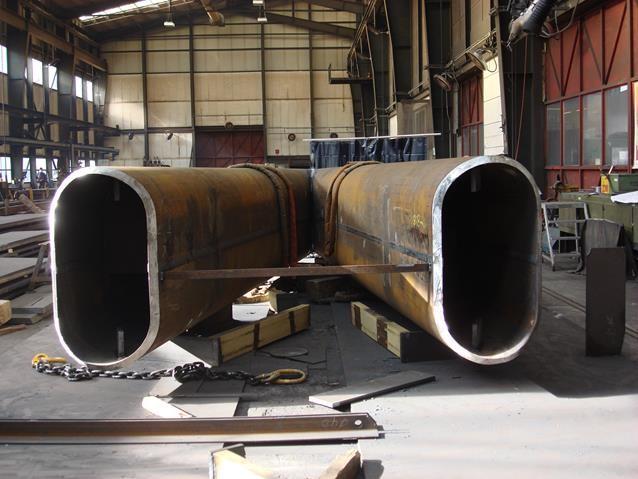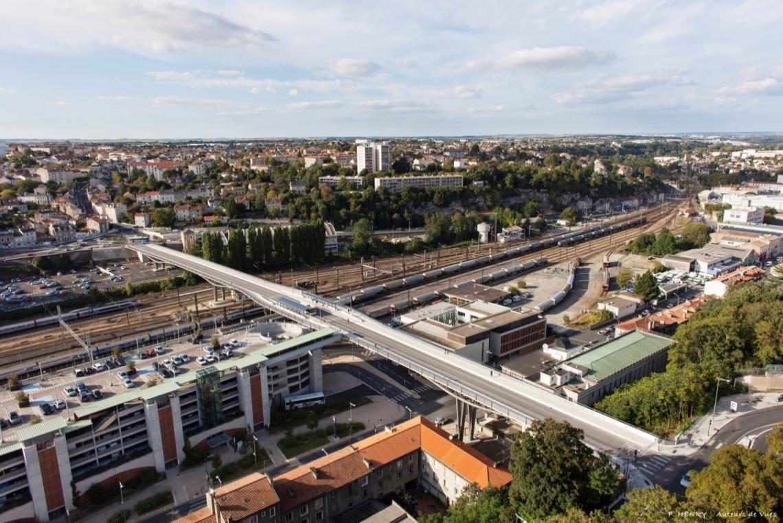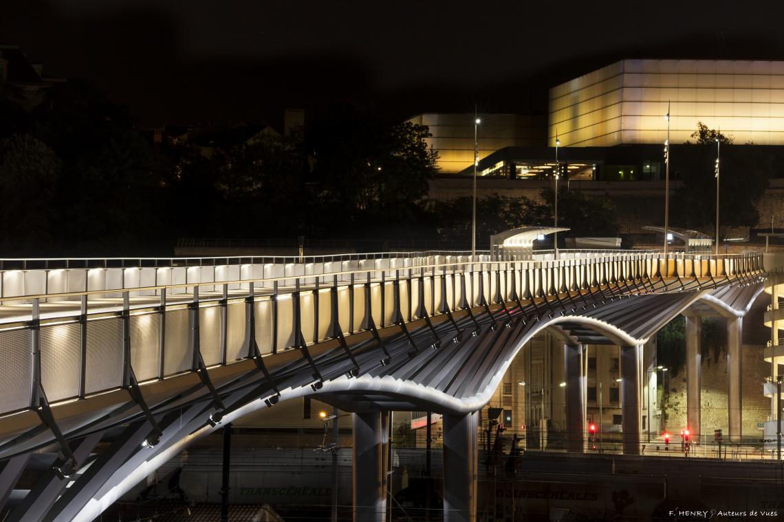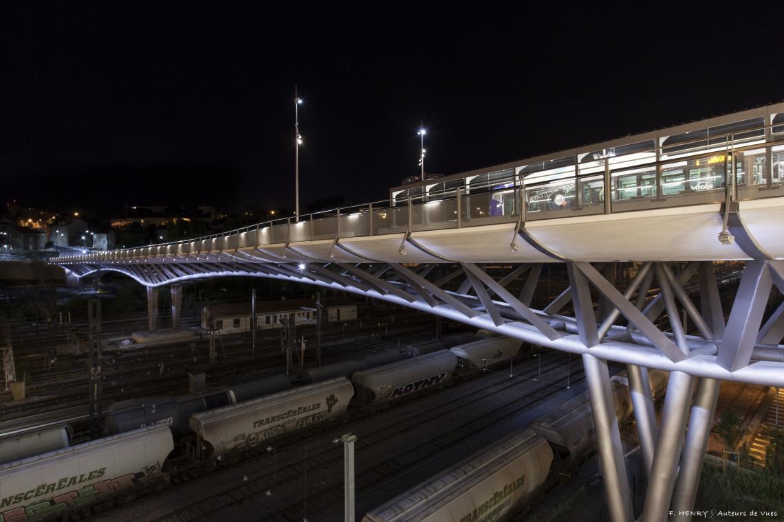Léon Blum Viaduc, BHNS station
POITIERS
- France

Date
Livraison 2015
Client
Grand Poitiers - communauté d’agglomération
Architect
RFR
RFR’s assignments
RFR's mission includes the architectural conception and the structural engineering of the Viaduc, in the context of tha AOR competition.
Floor area
310 mètres
Description
The viaduct is dedicated to a BNHS network and to soft traffic. Its total length reaches 310m, with a main span of 81m.
The construction of this new crossing of the Boivre and the railway shelf of the Poitiers station promotes the important bus network at a high level of service.
The new viaduct replaced the "Rocs" gateway, a work dating from the 1950s of smaller dimensions and whose state of conservation was very poor.
The organisation of the viaduc into equal regular spans meets the objective of its integration into the existing environment.
The cross-linked mixed structure of the viaduct derives from the known technique of mixed steel-concrete structures. its composed of an open caisson made of semi-virgin steel mesh supplemented by a reinforced concrete deck.
The construction of this new crossing of the Boivre and the railway shelf of the Poitiers station promotes the important bus network at a high level of service.
The new viaduct replaced the "Rocs" gateway, a work dating from the 1950s of smaller dimensions and whose state of conservation was very poor.
The organisation of the viaduc into equal regular spans meets the objective of its integration into the existing environment.
The cross-linked mixed structure of the viaduct derives from the known technique of mixed steel-concrete structures. its composed of an open caisson made of semi-virgin steel mesh supplemented by a reinforced concrete deck.
