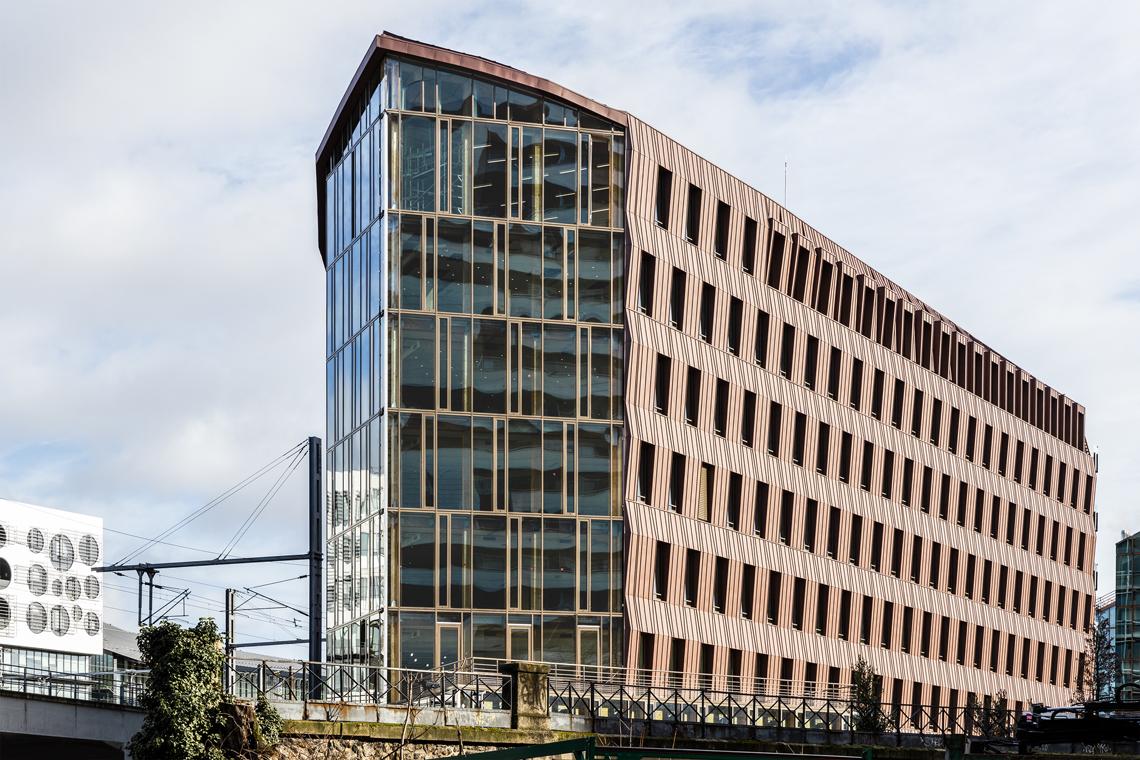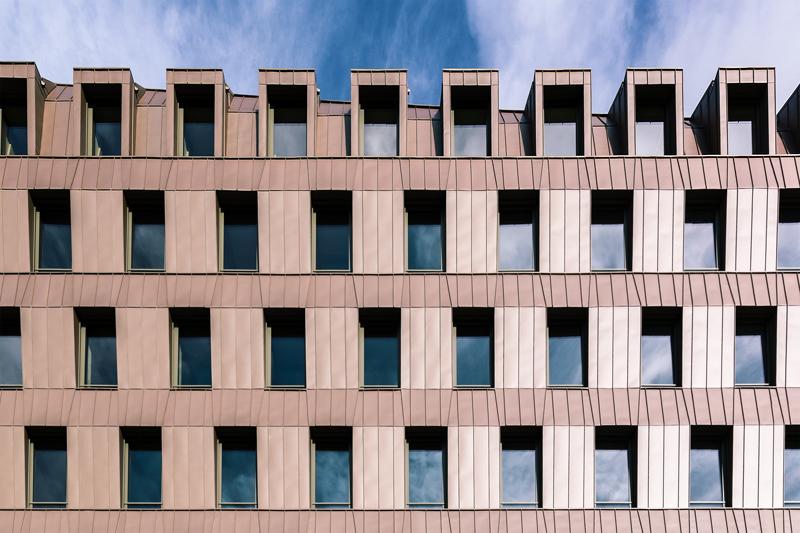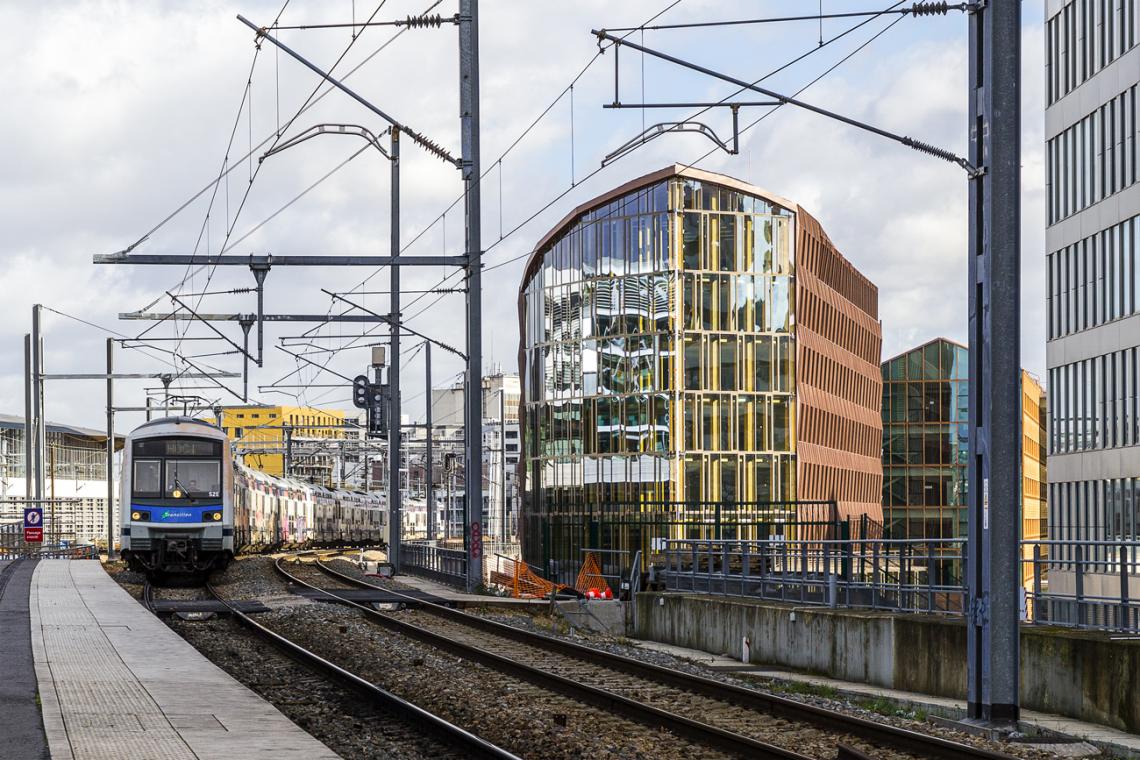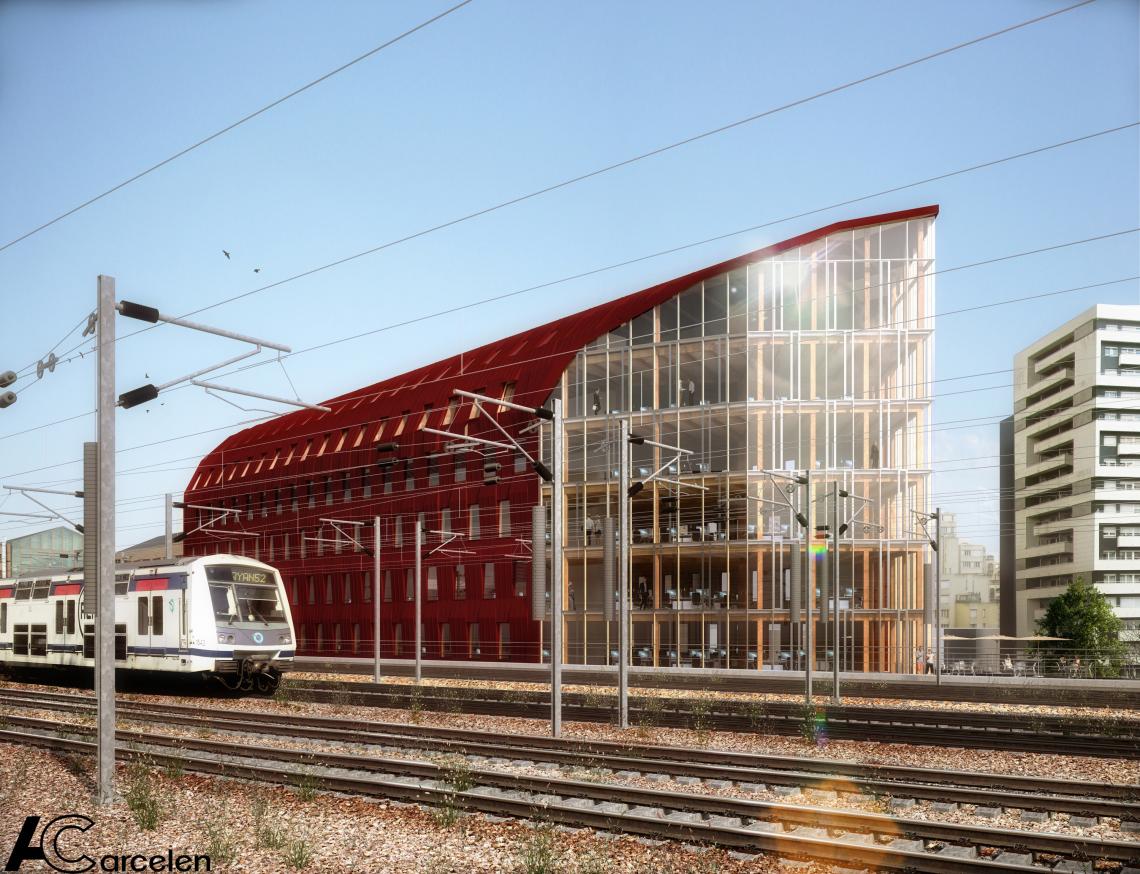Office building in Pont de Flandre business park
Paris
- France

Date
2015
-
2020
Client
Icade
Architect
Anne Carcelen
RFR’s assignments
Design studies for the facades from preliminary designs through to tender documents, supervision of works and assistance with acceptance procedures.
Floor area
8 670 m²
Façade area
5 000 m²
Description
The office building comprises 8 floors and it's entirely built of timber structure, with only exceptions the ground floor and the central cores made of concrete.
The building is located in the XIXth arrondissement of Paris, close to the Rosa Parks train station and along the railways. In order to reduce noise pollution and vibrations due to this proximity, the building has been installed on springs vibration isolators. The façade system has been optimized to allow a reduction of noise transmission from 33 to 40dB RaTr.
The facade curtain wall is mostly composed of timber frame, with glass and zinc enclosure panels.
General contractor: SPI Batignolles with MATHIS, BALAS and BLUNTZER as subcontractors for RFR works.
The building is located in the XIXth arrondissement of Paris, close to the Rosa Parks train station and along the railways. In order to reduce noise pollution and vibrations due to this proximity, the building has been installed on springs vibration isolators. The façade system has been optimized to allow a reduction of noise transmission from 33 to 40dB RaTr.
The facade curtain wall is mostly composed of timber frame, with glass and zinc enclosure panels.
General contractor: SPI Batignolles with MATHIS, BALAS and BLUNTZER as subcontractors for RFR works.



Office building project located in the Pont de Flandre business park on behalf of property developer Icade. The project creates a new entrance to the site near Rosa Parks railway station, opposite the pedestrian crossing.
