Saint Denis Pleyel Station
Saint-Denis
- France
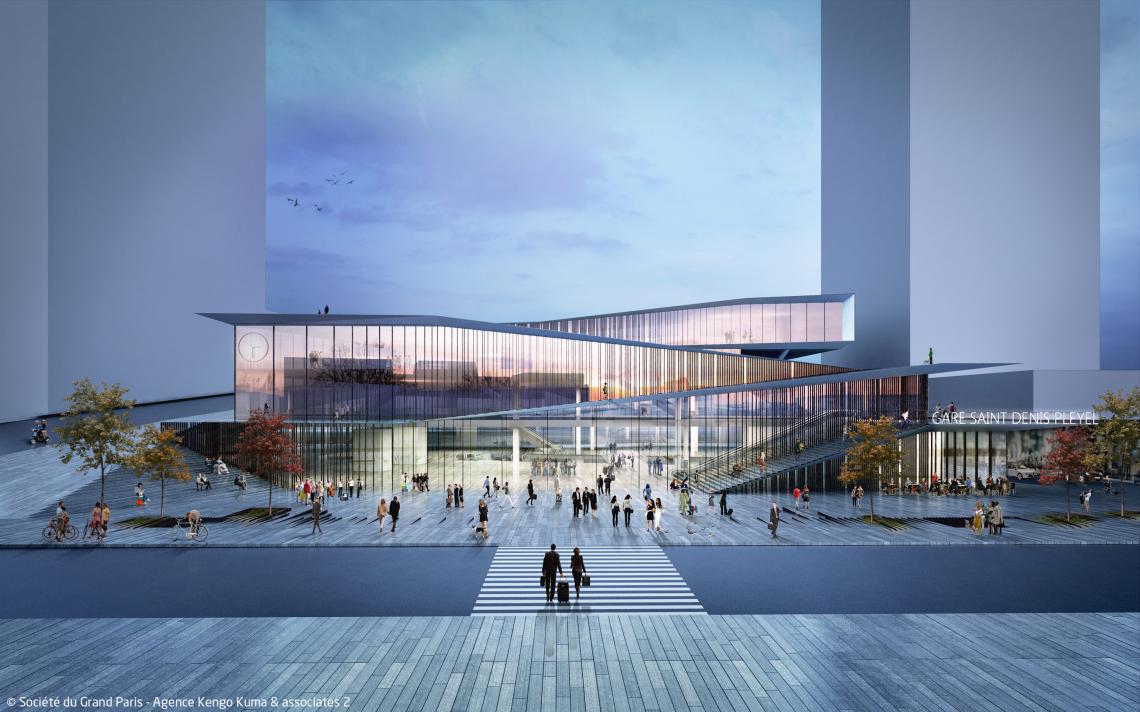
Date
2015-2023
Client
Société du Grand Paris
Architect
Kengo Kuma & Associates
RFR’s assignments
RFR's mission includes the conception of the glass roof and all facades, inside and outside the building.
We were also in charge of building the slabs and their caps, and develop maintenance strategy.
Floor area
26 000 m²
Façade area
7 000 m²
Description
The main exterior façade consists of a glazed, carpeted plan assembled on pre-built PRS frames that compose the main frame.
The glazed skin thus created is enhanced by an outer array of natural wood vertical spines that provides a solar filter and improves the luminous quality of the building. In addition, mineral caps and molding works surround the horizontal edges of the building and improve the solar behaviour of the windows. A canopy provides natural lighting in the lowest levels of the building. The spaces are defined by glazed glass walls lined with a wooden mesh that harmonizes with the opaque wooden walls.
The infrastructures and superstructures are constrained by the numerous railway networks and by the ambitious forms of the architectural project, issues for which an innovative facade system has been developed by RFR.
The glazed skin thus created is enhanced by an outer array of natural wood vertical spines that provides a solar filter and improves the luminous quality of the building. In addition, mineral caps and molding works surround the horizontal edges of the building and improve the solar behaviour of the windows. A canopy provides natural lighting in the lowest levels of the building. The spaces are defined by glazed glass walls lined with a wooden mesh that harmonizes with the opaque wooden walls.
The infrastructures and superstructures are constrained by the numerous railway networks and by the ambitious forms of the architectural project, issues for which an innovative facade system has been developed by RFR.
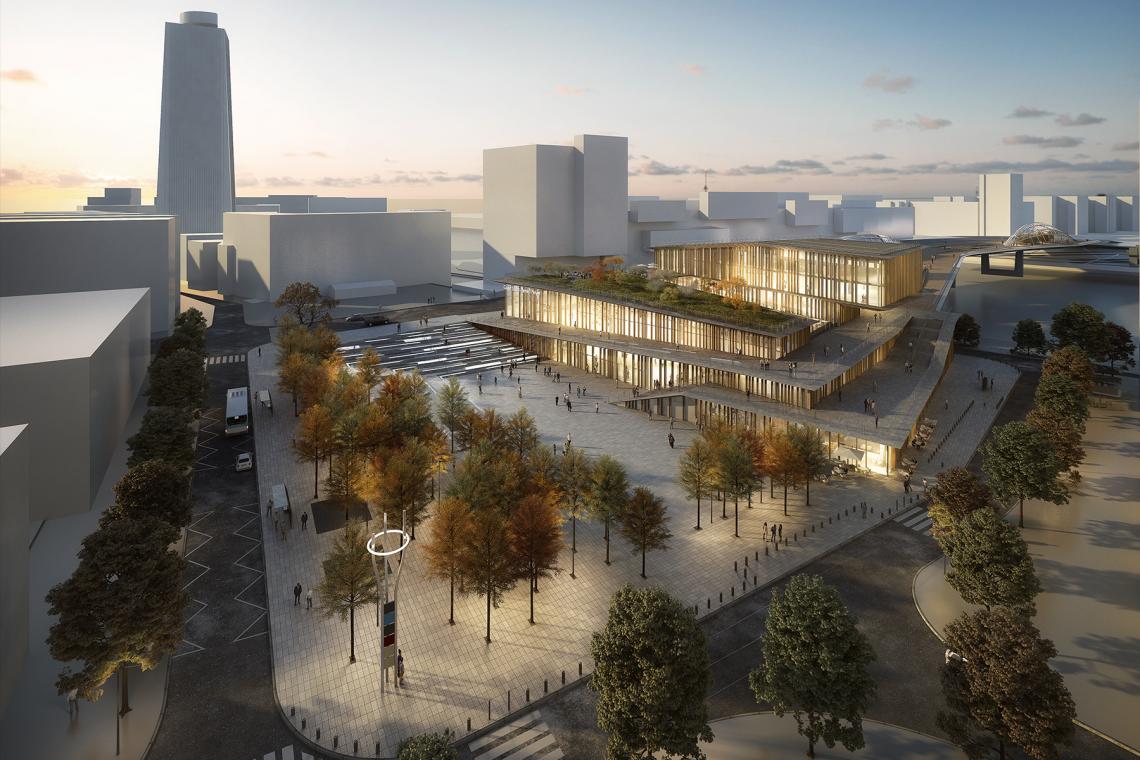
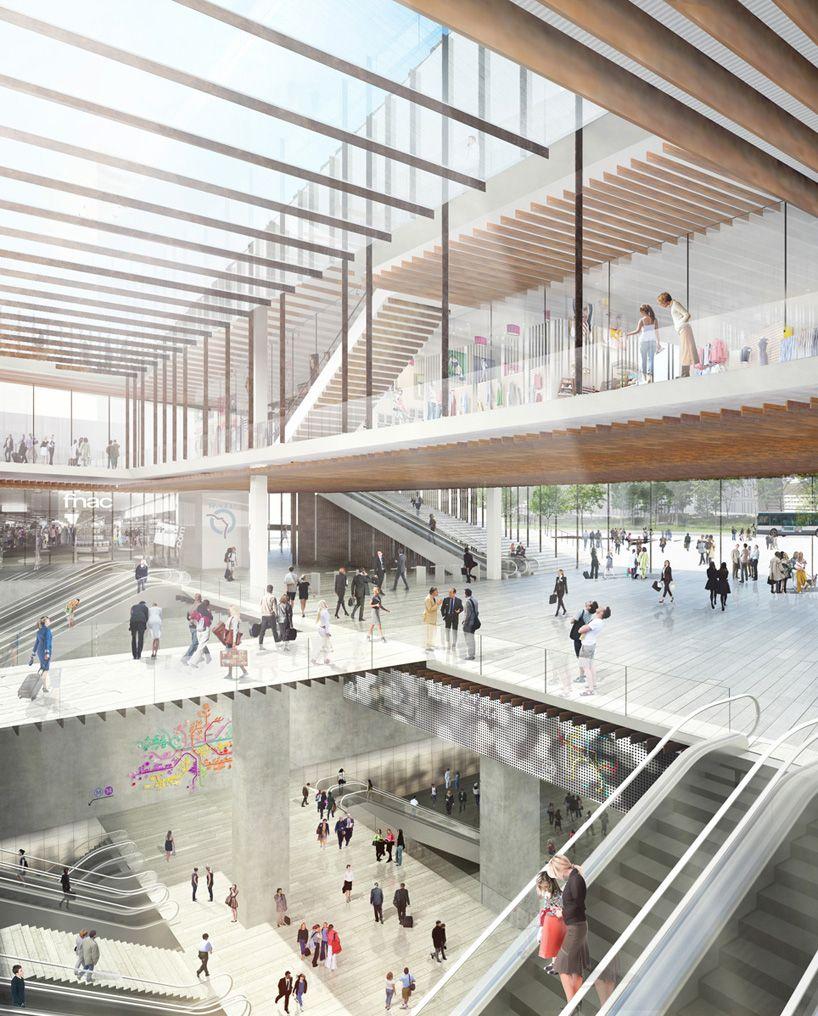
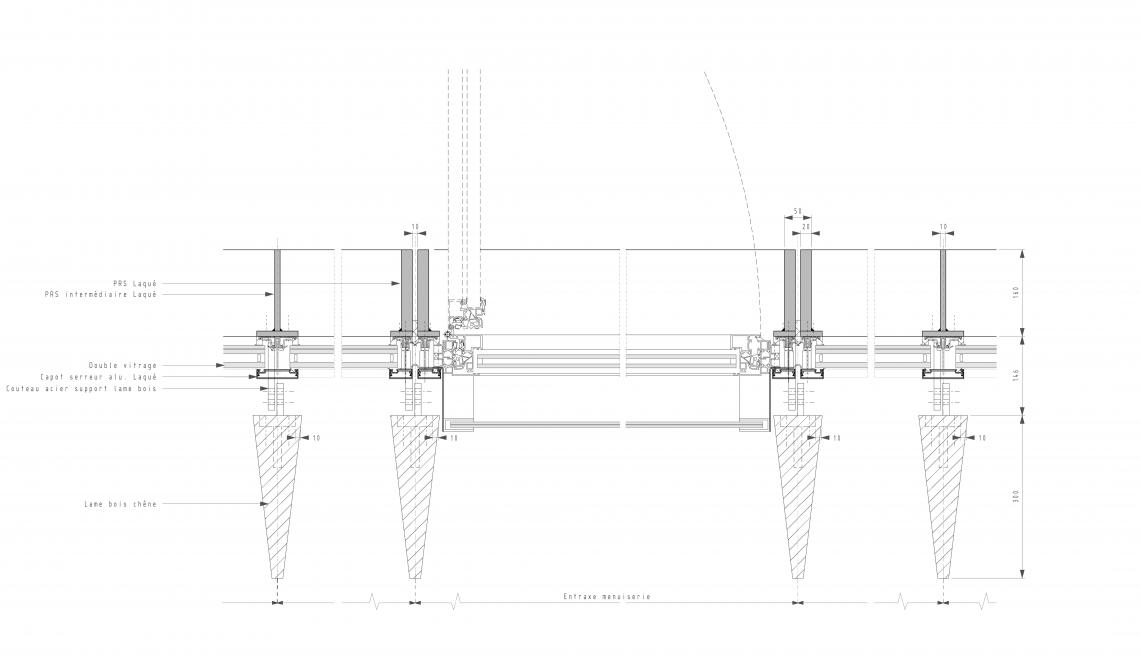
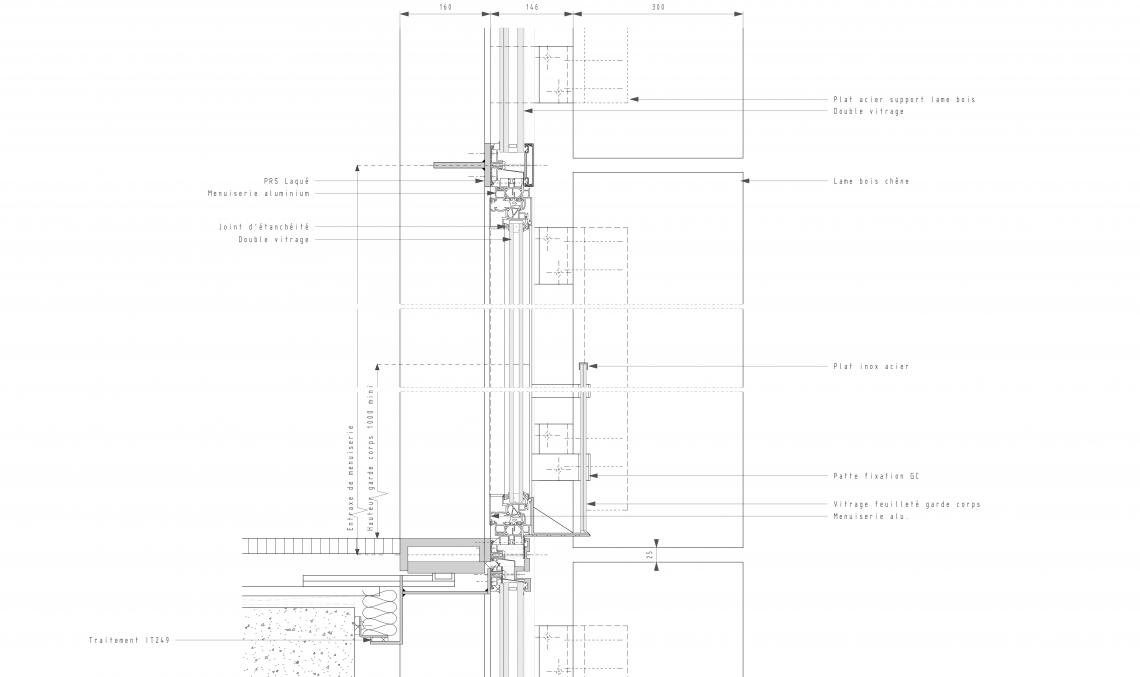
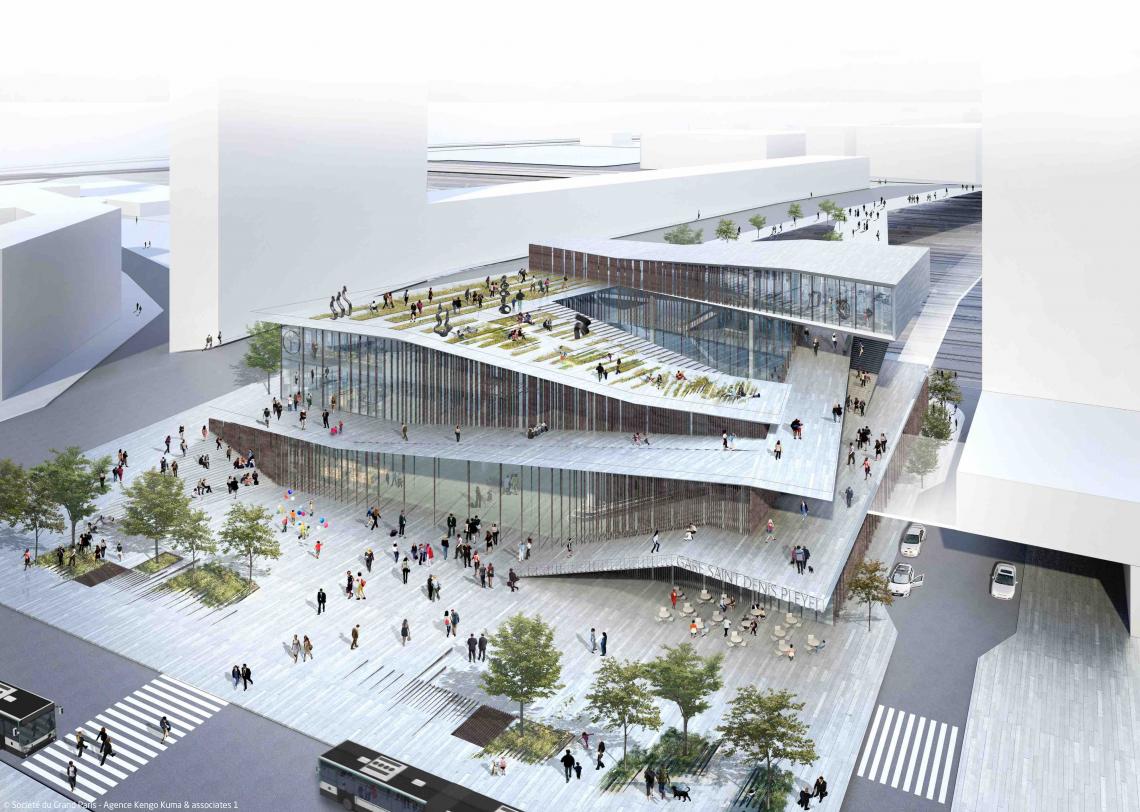
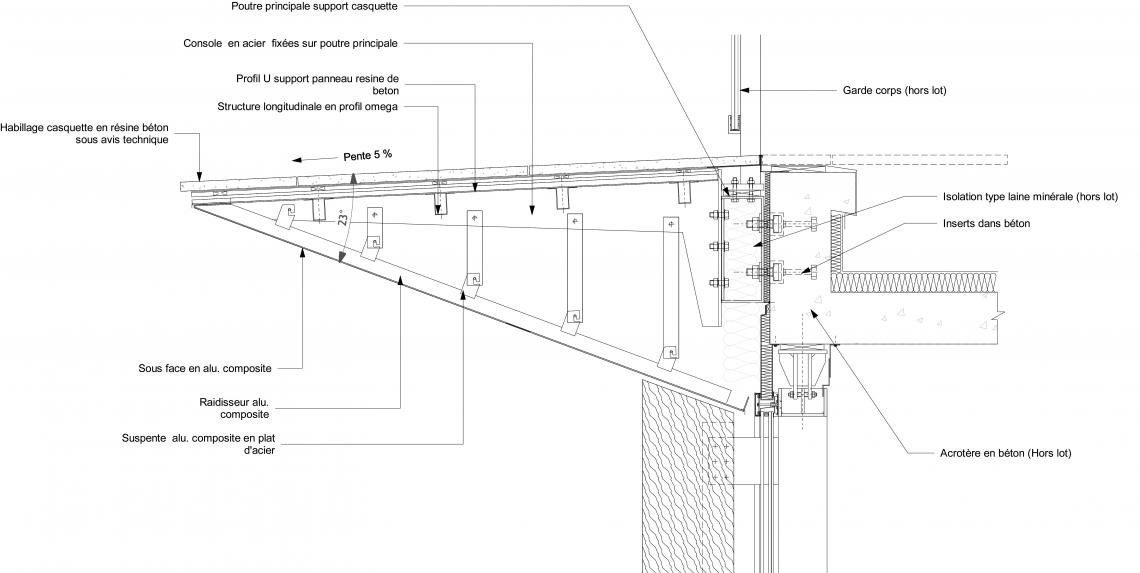
The Saint-Denis Pleyel Station, emblematic station of the "Grand Paris" project, and future host station of the 2024 Olympic Games, will provide a cross-connection between lines 14, 15, 16, and 17 of the Subway.
