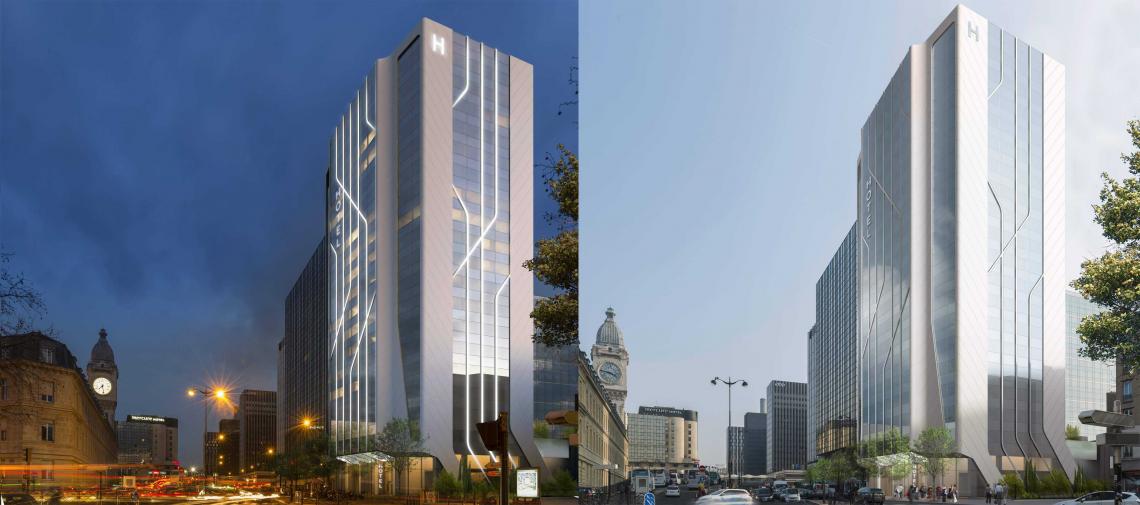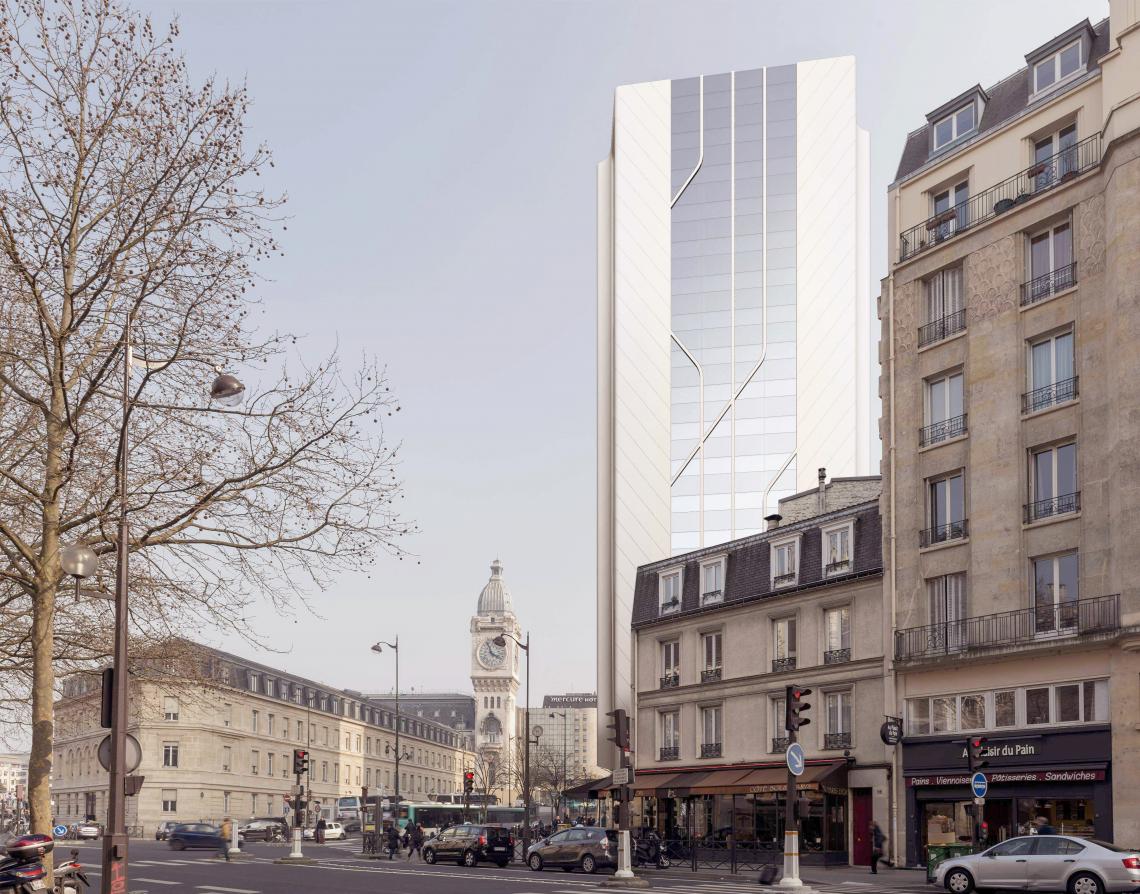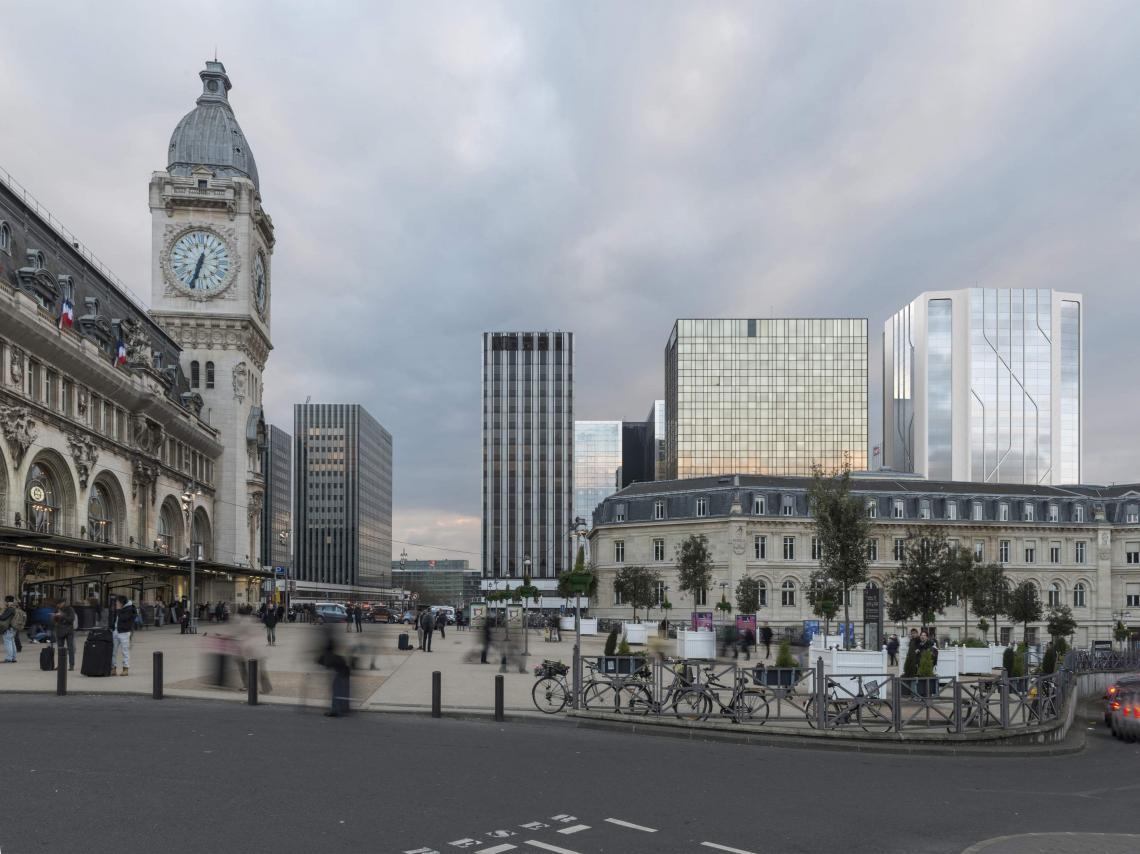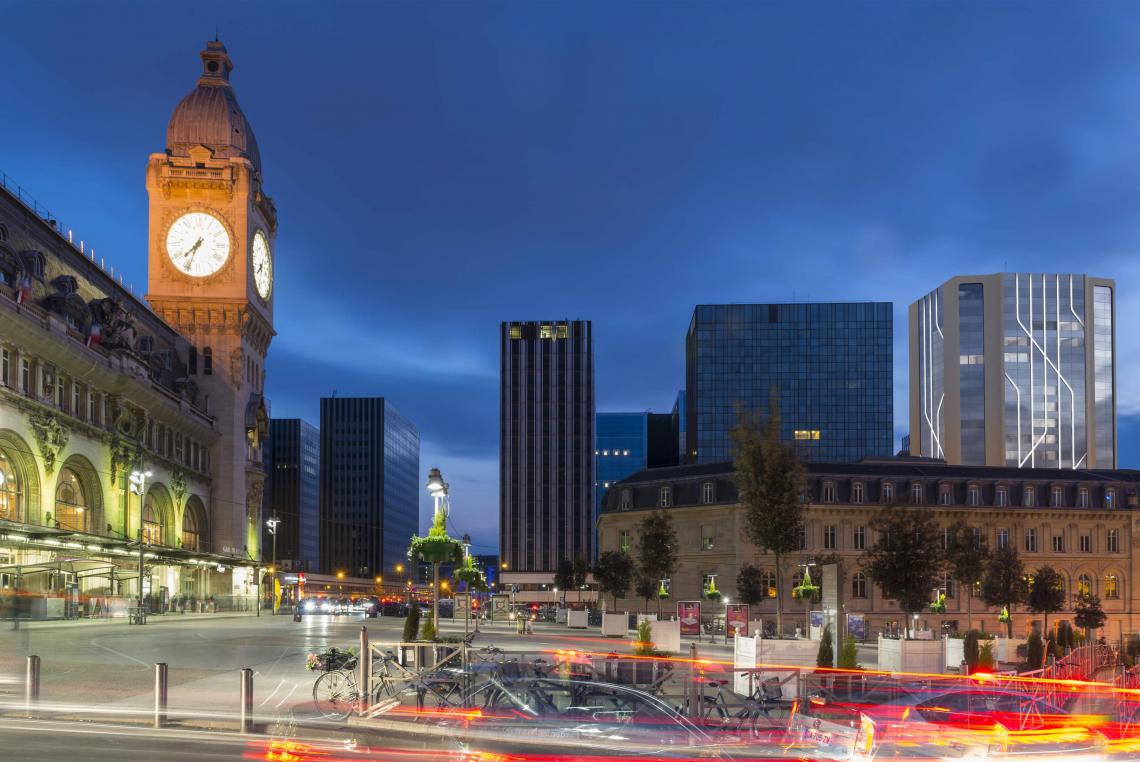Tour Paris Lyon hotel
Paris
- France

Date
2015
-
2018
Client
AXA France Vie
Architect
STUDIOS Architecture
RFR’s assignments
Design studies of the façades and cleaning cradles and works supervision.
Floor area
12 083 m²
Façade area
6 200 m²
Description
RFR performed the design studies and supervised the works to replace the original curtain façades of the tower, including the concrete cladding elements. The design studies included unitized façade panels composed of SSG (structural sealant glazing) and incorporating shadow boxes, the glass-cement composite cladding shells, the façade lighting elements, the entrance hall façade, and the maintenance cradles.



Originally intended to become a hotel, the building was finally designed and opened in 1974 as offices. Its ageing facilities, combined with its location and visibility, led to a refurbishment project that began in 2015 in order to convert it into a hotel. The works aim to achieve a high level of architectural quality, confort and technical performance. The project notably includes replacing all the original curtain façades of the tower, including the concrete elements.
