VIEW Office building – Porte des Lilas
Paris
- France
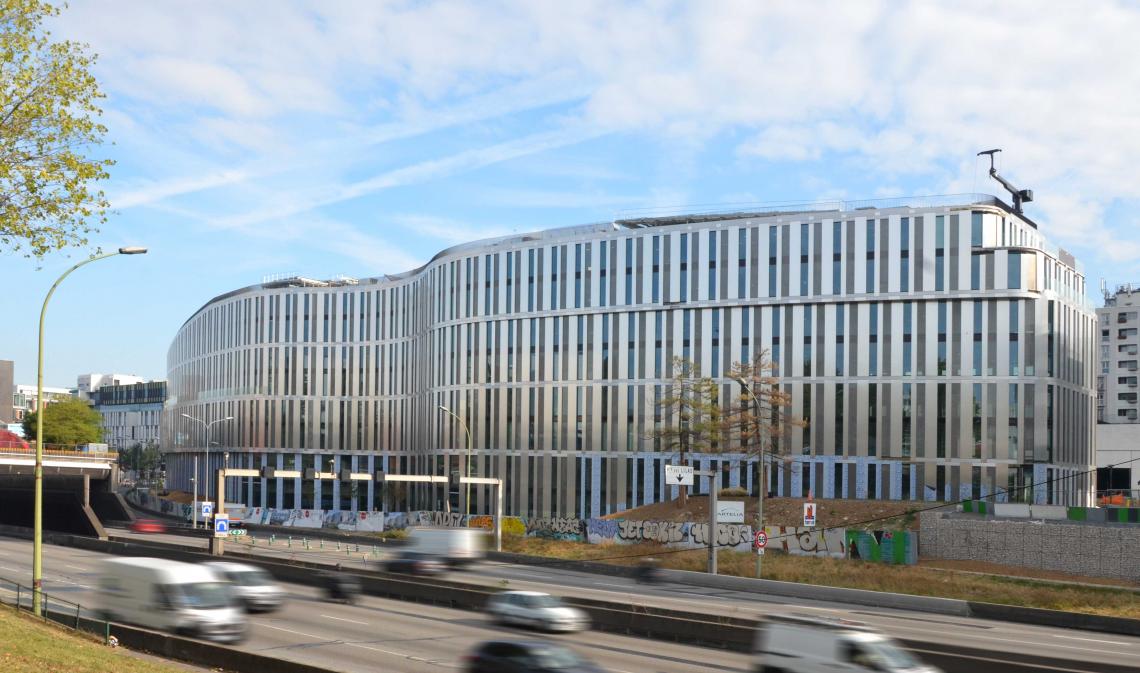
Date
2014
-
2018
Client
CO-PROMOTION CREDIT AGRICOLE IMMOBILIER ET NEXITY
Architect
BAUMSCHLAGER EBERLE Architects
RFR’s assignments
Design of the façades from concept to site supervision including maintenance strategy and cradles studies.
Floor area
22 500 m²
Façade area
11 500 m²
Description
RFR performed the design studies and supervised the works concerning the façades and the maintenance cradles. RFR scope includes: the façade panels spanning two floors composed of fixed and openable windows, the stainless steel mesh, the composite aluminium panel cladding, the external thermal insulation composite system with rendering, the 30-minute fire-rated windows, the glazed guard rails and the maintenance cradles.
The proximity to the Paris ring road (Périphérique) required a great attention to facade materials and details in order to achieve a very performant noise reduction.
The proximity to the Paris ring road (Périphérique) required a great attention to facade materials and details in order to achieve a very performant noise reduction.
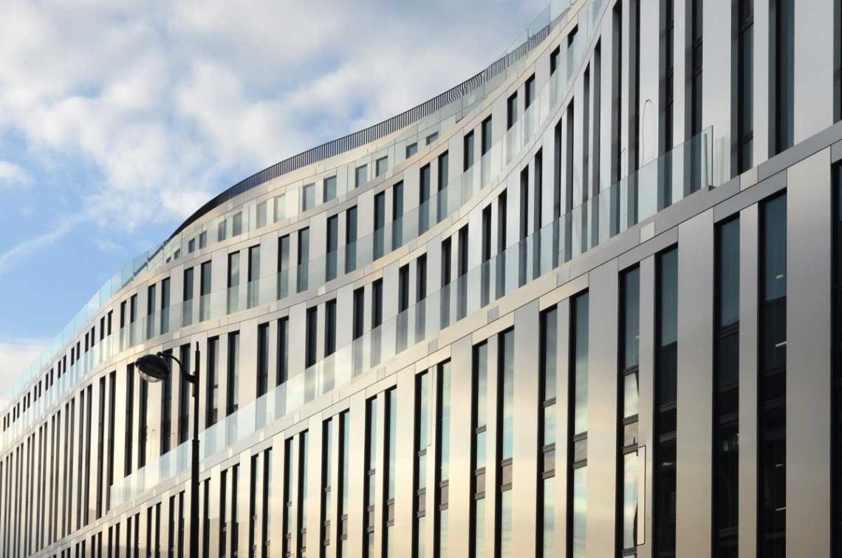
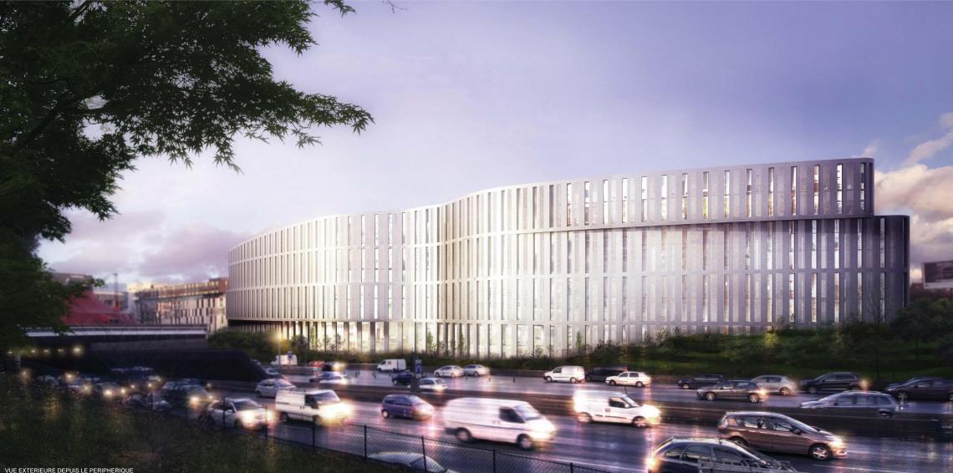
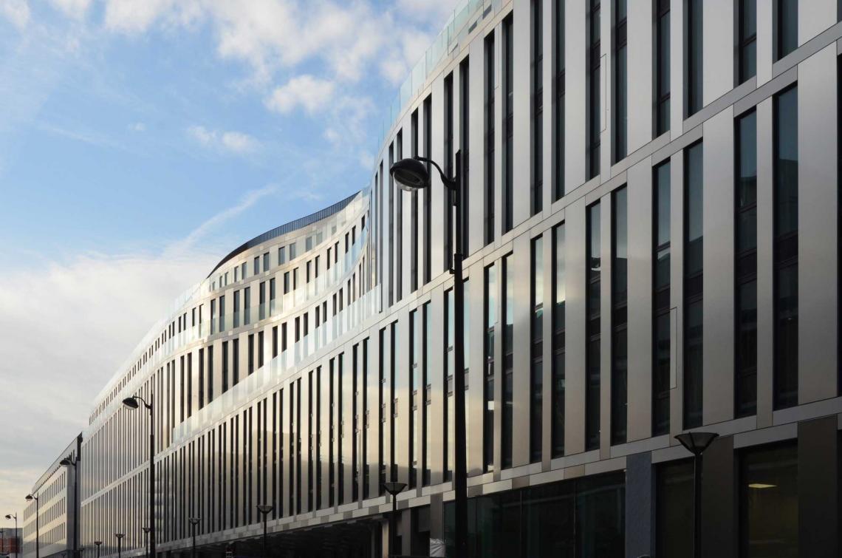
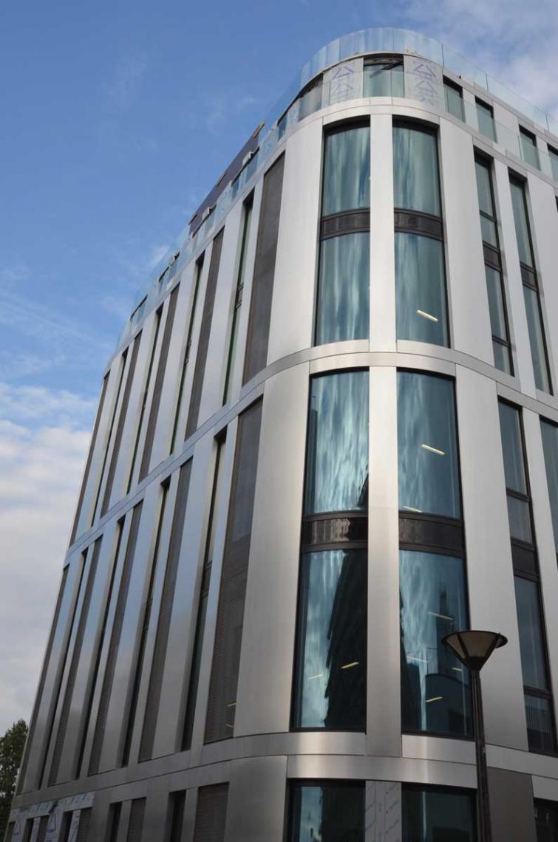
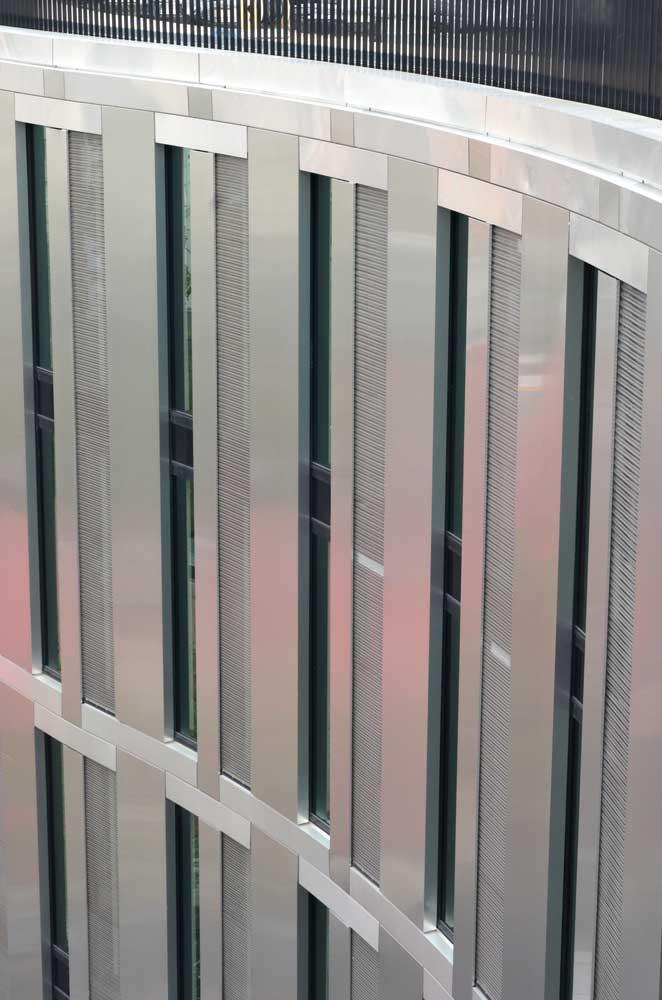

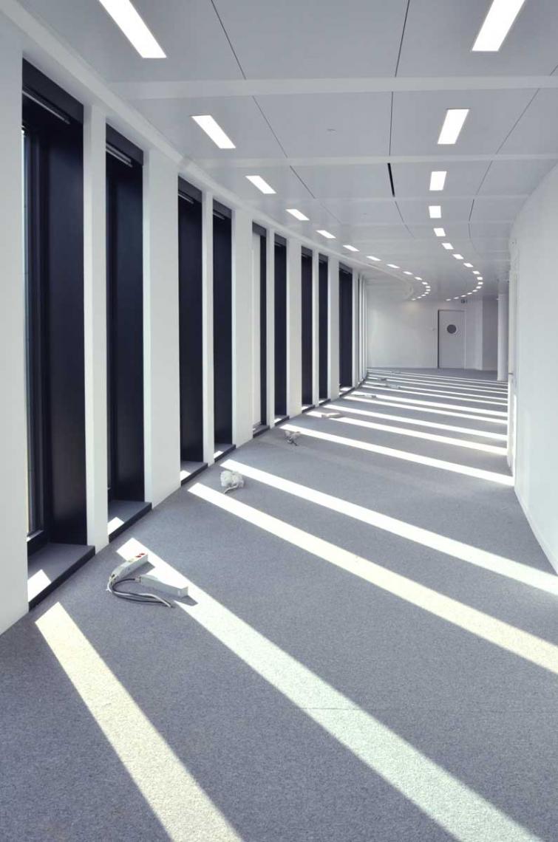
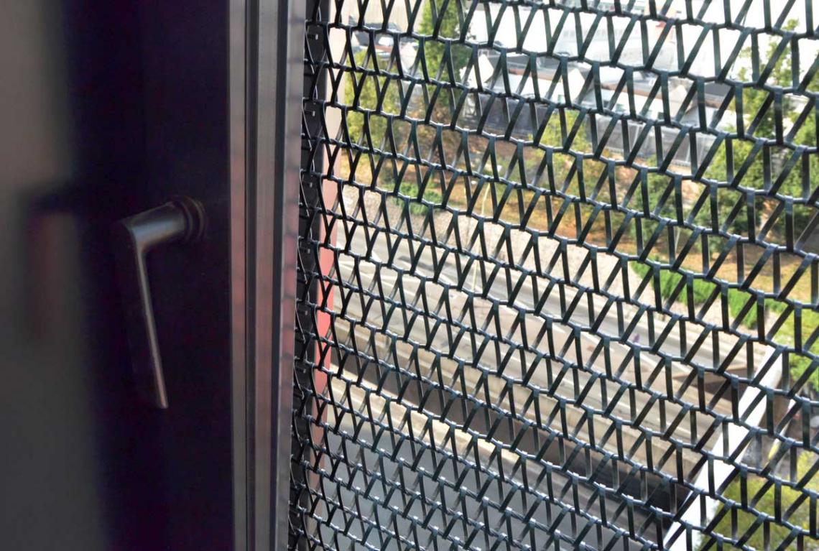
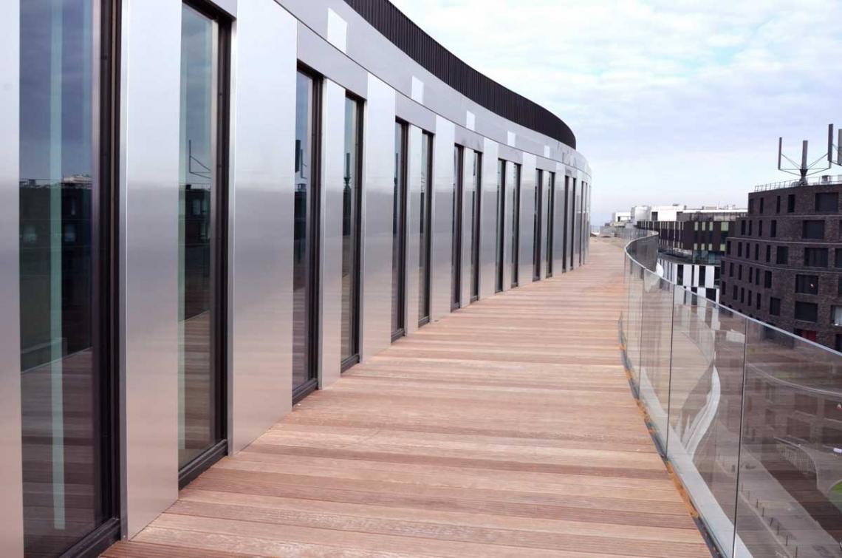
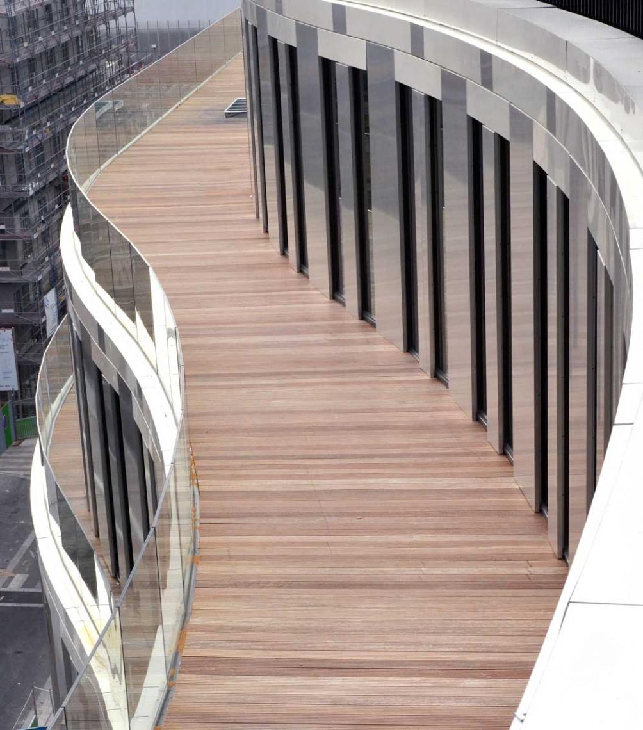
Construction of an office building in the 20th arrondissement of Paris. The works aim to achieve a high level of architectural quality, convenience and technical performance.
