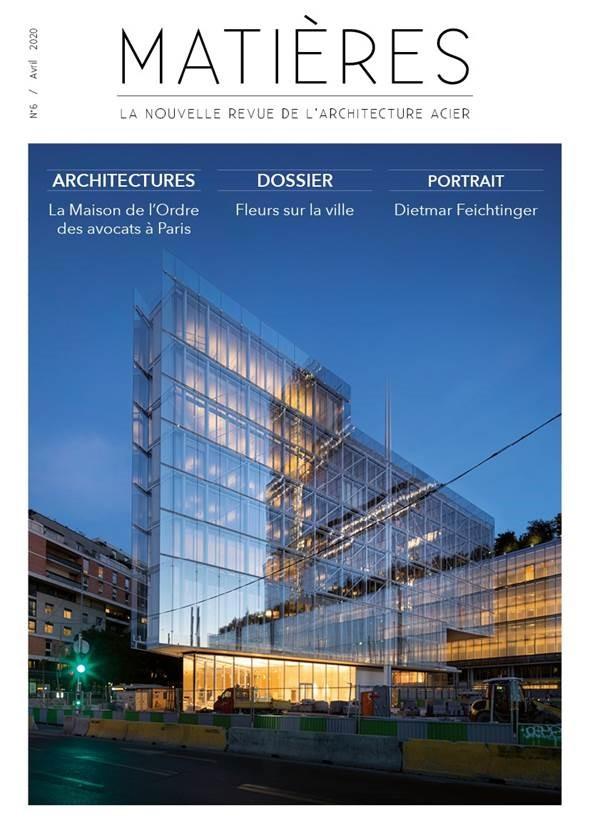Maison des Avocats; RFR cited in two architecture magazines
Delivered at the end of January 2020, this unique building welcoming more than 30.000 lawyers from Paris and elsewhere, is designed by the architect of the Paris Court; Renzo Piano.
The 2 buildings are treated in the same idea of transparency and are located on the same area, sharing one parvis.
Depuis son lancement en 2012, un ensemble de contraintes transforment le projet en véritable challenge architectural et technique. Since its launch in 2012, a set of constraints have transformed the project into a real architectural and technical challenge.
Indeed, overlooking the tunnels of lines 13 and 14 of the metro, the building must be thought in an idea of lightness, obtained thanks to a unique structure: a trapezoidal shape, with a steel frame on which is grafted, at each level, a central concrete core, allowing the distribution of forces on 5 strategic points.
the 8 floors of the building tip are cantilevered over a remarkable length of more than 27 meters.
The vibrations due to the passage of the subway are neutralized by an anti-vibration system based on spring boxes, and equipped in the basement of the building.
The facades enveloping the exoskeleton are developed by RFR. composed of a double glass skin, these allow to regulate the external thermal inputs and to bring a natural clarity at all levels. The treatment of the facades also offers to the work an architectural transparency echoing the image of justice that it embodies. The Maison des Avocats is thus part of a process of high environmental quality, at the forefront of HQE standards, and compliant with the climate plan of the city of Paris.
Other technical solutions are also used in this process, such as wood for the main frames and very thin aluminium profiles for the openings.
The project received the Silver BIM in September 2019



