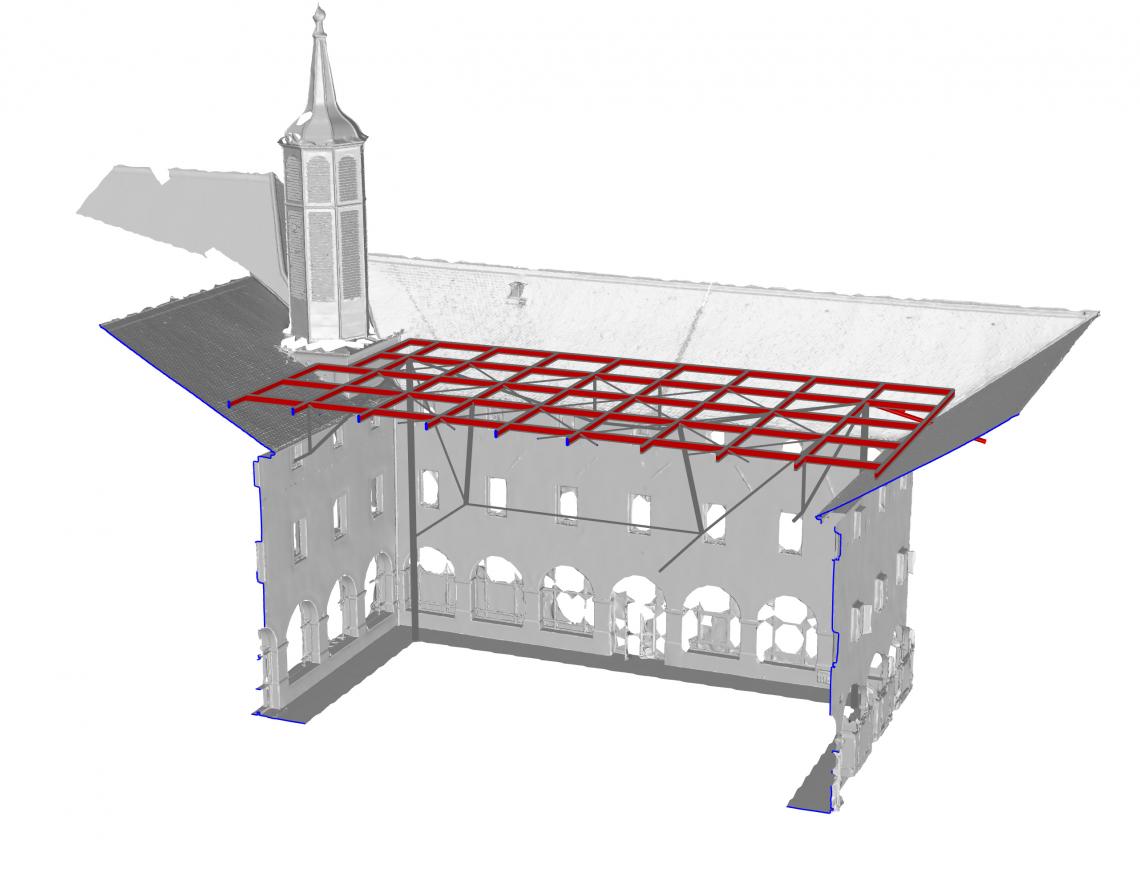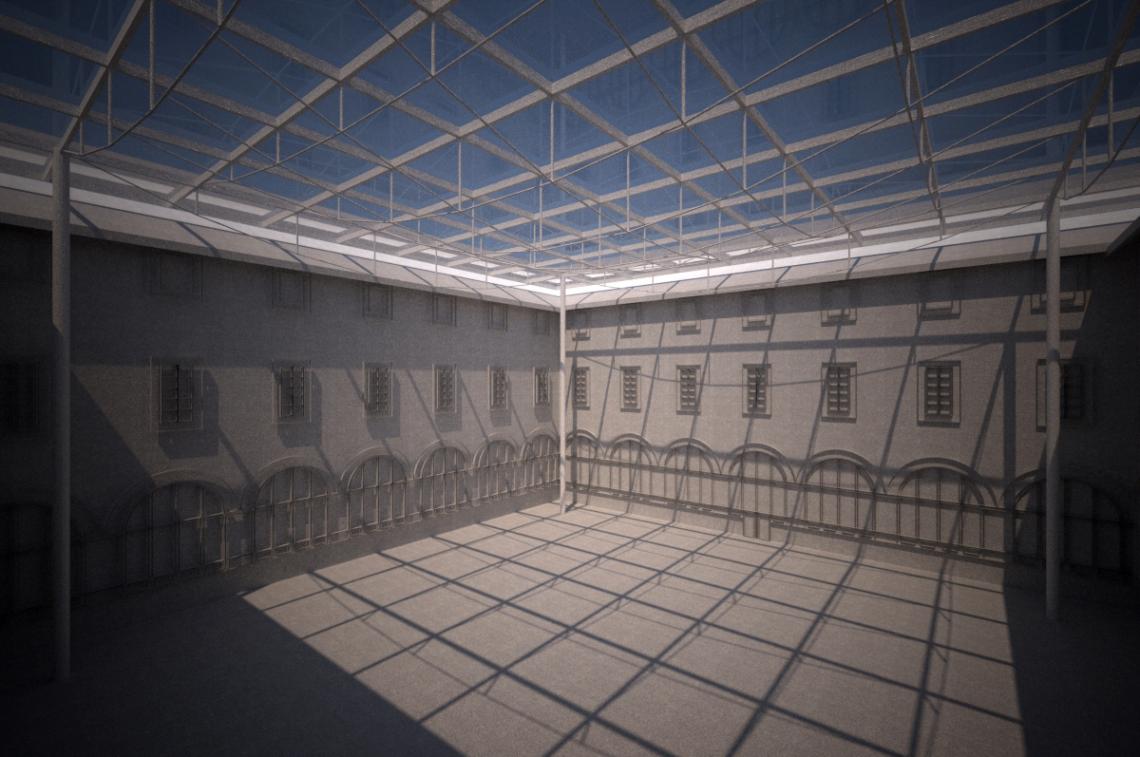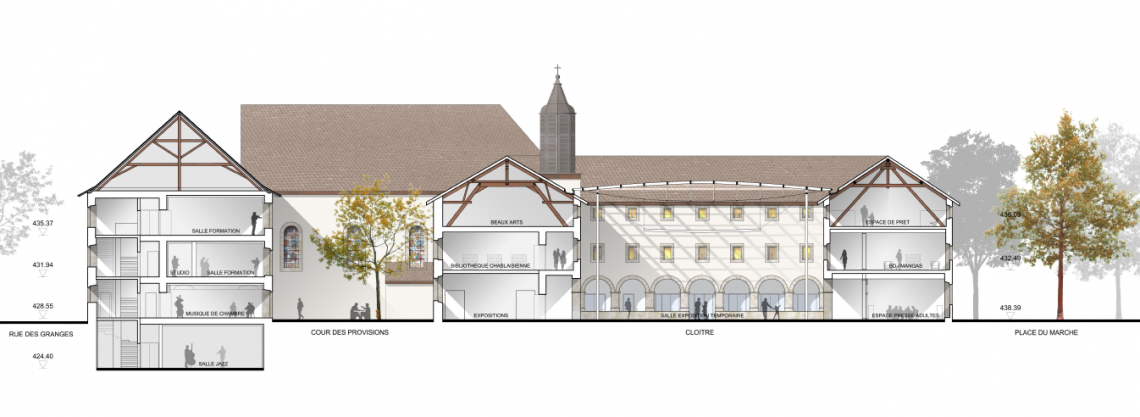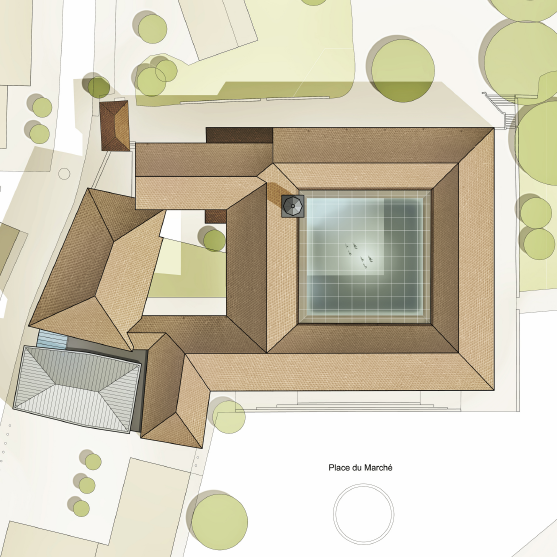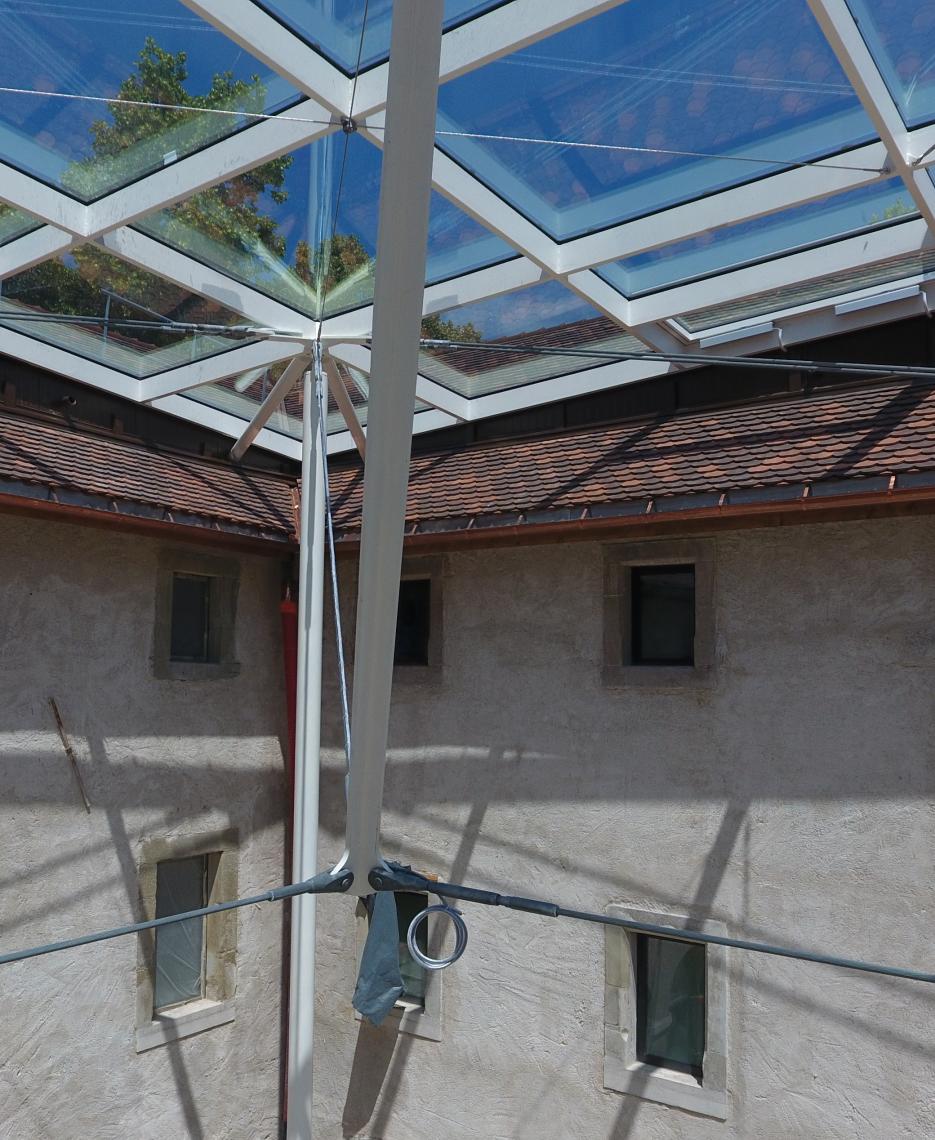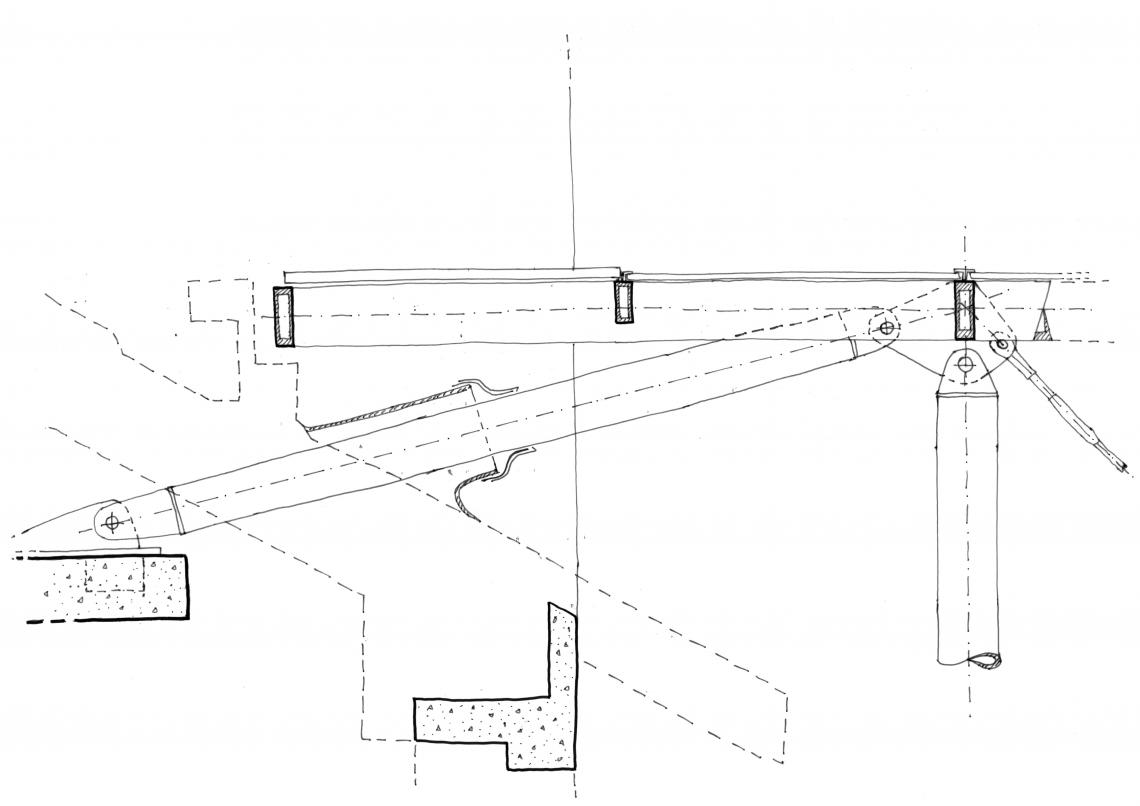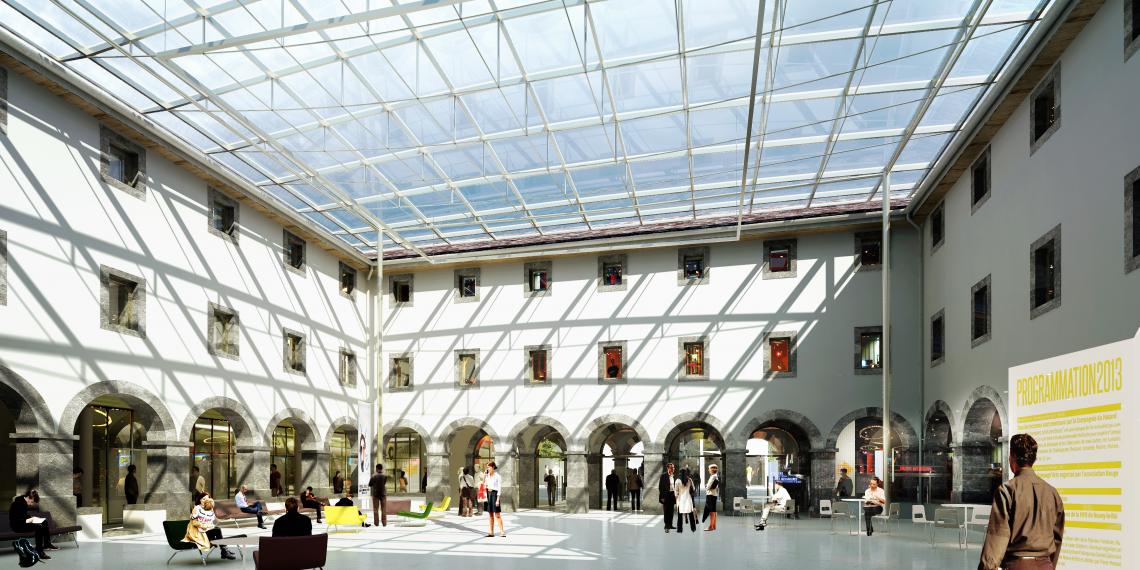Glass roof for an old Monastery
Thonon-les-Bains
- France
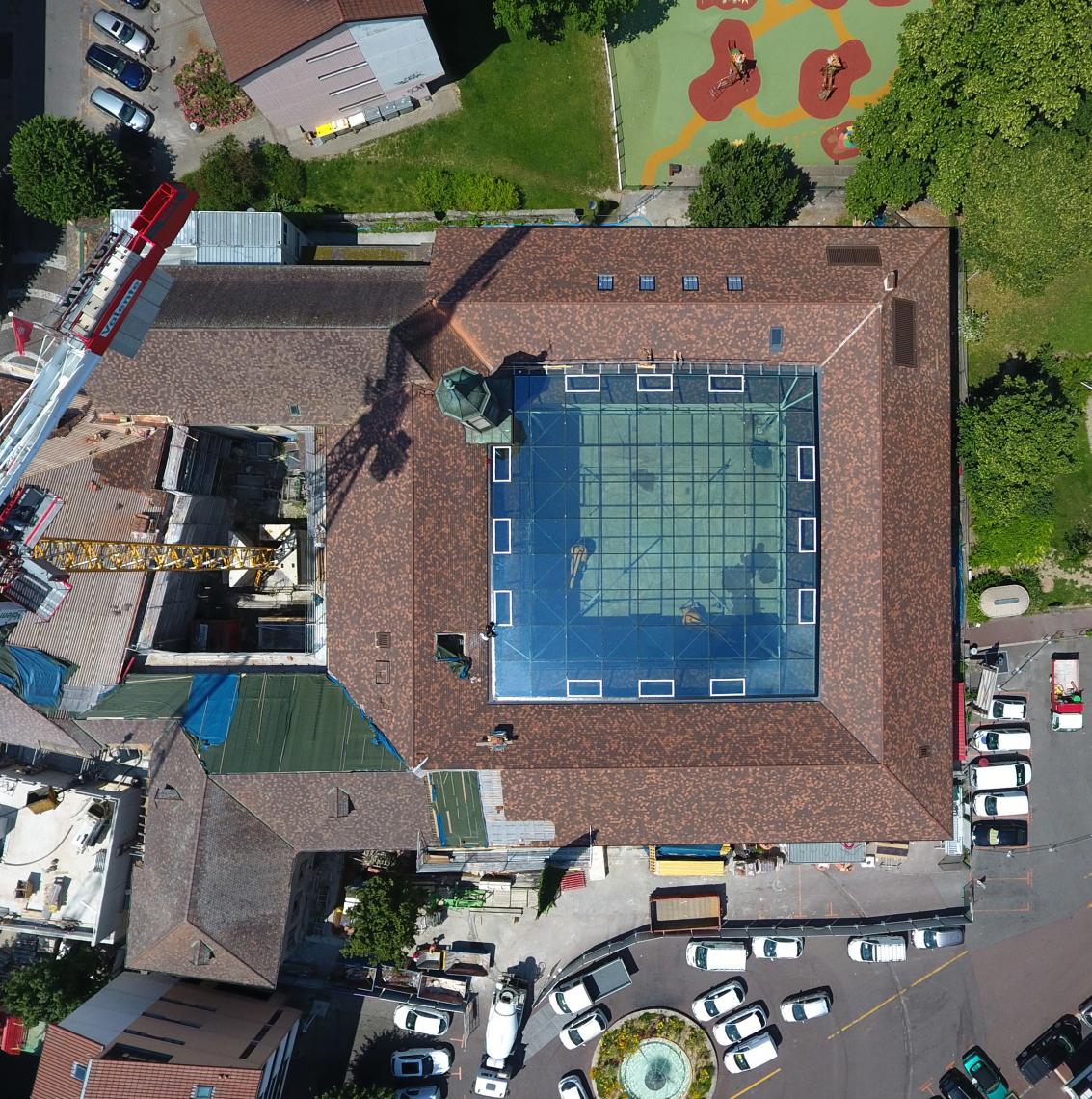
Date
2013
-
2017
Client
City of Thonon-les-Bains
Architect
Atelier Novembre
RFR’s assignments
Design of the glass roof envelope including supporting frame, from the competition design until the supervision of the construction drawings.
Façade area
470 m²
Description
The project consists in creating a cultural centre in the former Convent of the Visitation. RFR performed the design studies for the glass roof framework, the envelope and the interfaces with the historic buildings.
The glass roof is supported by four slender columns and is then completely dissociated from the historic building. Just two horizontal rods ensure that the roof is stabilized horizontally in the event of an earthquake.
The principle for the structure is based on a steel grid with pre-stressed truss cables. The insulating glazed panels are all flat surfaces, with the exception of the central panel that is curved.
The glass roof is supported by four slender columns and is then completely dissociated from the historic building. Just two horizontal rods ensure that the roof is stabilized horizontally in the event of an earthquake.
The principle for the structure is based on a steel grid with pre-stressed truss cables. The insulating glazed panels are all flat surfaces, with the exception of the central panel that is curved.
